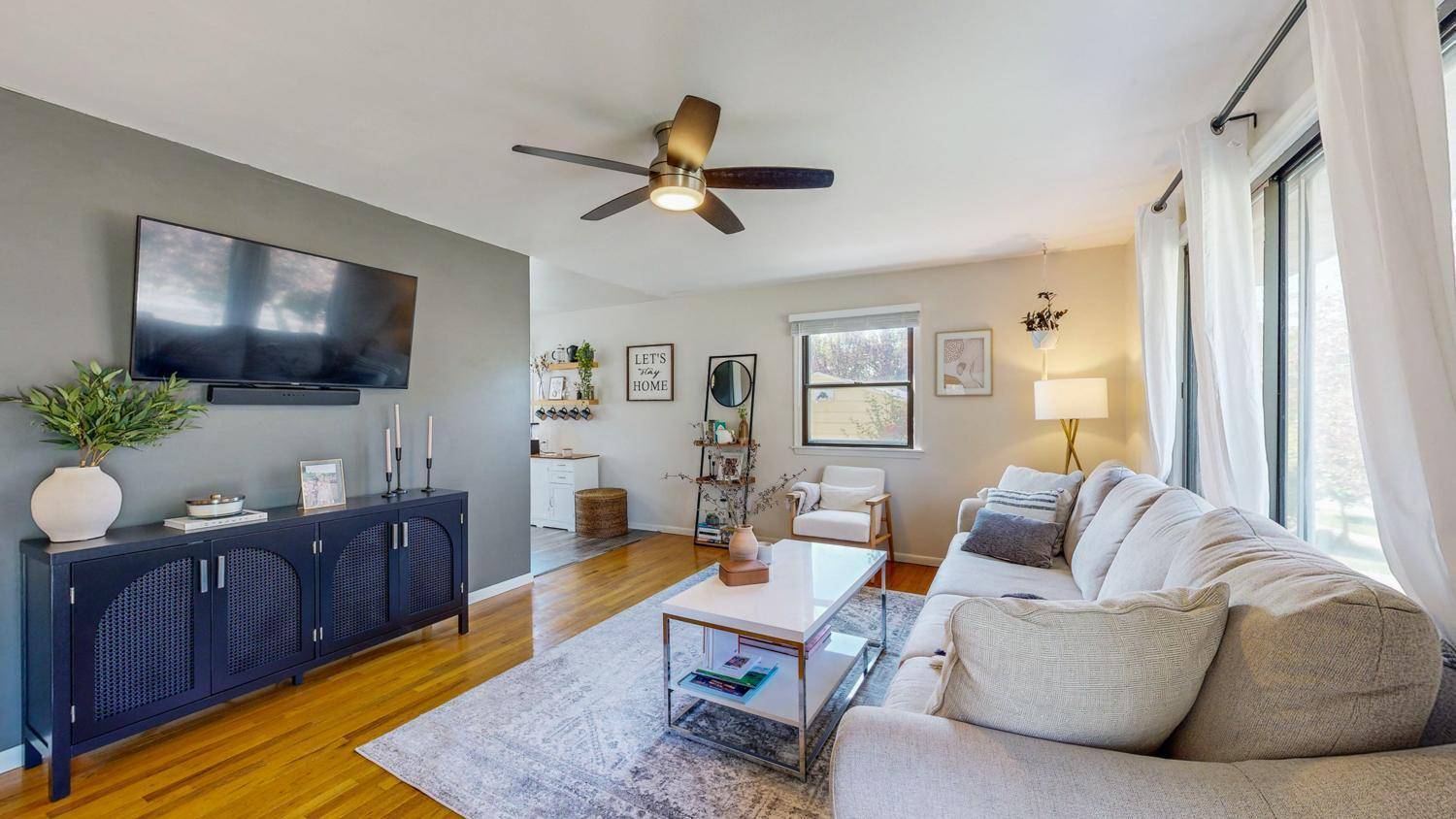$310,000
$310,000
For more information regarding the value of a property, please contact us for a free consultation.
574 36th AVE NW Rochester, MN 55901
3 Beds
2 Baths
1,792 SqFt
Key Details
Sold Price $310,000
Property Type Single Family Home
Sub Type Single Family Residence
Listing Status Sold
Purchase Type For Sale
Square Footage 1,792 sqft
Price per Sqft $172
Subdivision Country Club Manor 3Rd Sub-Torrens
MLS Listing ID 6533683
Sold Date 07/26/24
Bedrooms 3
Full Baths 1
Three Quarter Bath 1
Year Built 1959
Annual Tax Amount $2,752
Tax Year 2024
Contingent None
Lot Size 7,840 Sqft
Acres 0.18
Lot Dimensions 125x64x123x60
Property Sub-Type Single Family Residence
Property Description
Welcome home to this stunning and meticulously maintained rambler in Country Club Manor. This 3-bedroom, 2-bathroom residence seamlessly blends charm with modern upgrades. Every corner of this turn-key home has been thoughtfully updated, featuring a beautifully remodeled kitchen and bathrooms, along with new flooring, fresh paint, trimwork, enhanced insulation, and updated electrical throughout the home. The layout offers exceptional living spaces, including inviting family rooms on both levels and a formal dining area perfect for entertaining family and guests. A primary bedroom in the lower level boasts an en suite private full bathroom, providing a nice retreat within your home. Unwind on the semi-private sun patio nestled between the home and the detached 2-car garage. Call today for your showing.
Location
State MN
County Olmsted
Zoning Residential-Single Family
Rooms
Basement Finished, Full, Sump Pump
Dining Room Separate/Formal Dining Room
Interior
Heating Forced Air
Cooling Central Air
Fireplace No
Appliance Dishwasher, Dryer, Microwave, Range, Refrigerator, Washer, Water Softener Owned
Exterior
Parking Features Detached
Garage Spaces 2.0
Fence None
Roof Type Age Over 8 Years
Building
Story One
Foundation 962
Sewer City Sewer/Connected
Water City Water/Connected
Level or Stories One
Structure Type Vinyl Siding
New Construction false
Schools
Elementary Schools Harriet Bishop
Middle Schools John Adams
High Schools John Marshall
School District Rochester
Read Less
Want to know what your home might be worth? Contact us for a FREE valuation!

Our team is ready to help you sell your home for the highest possible price ASAP





