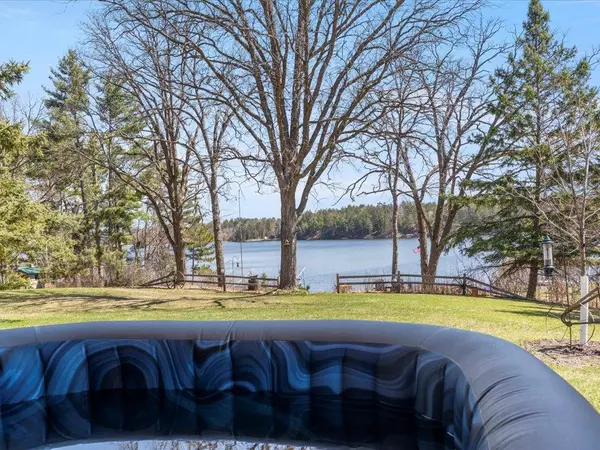$1,899,000
$1,999,000
5.0%For more information regarding the value of a property, please contact us for a free consultation.
1611 Portview RD Lake Shore, MN 56468
3 Beds
3 Baths
2,500 SqFt
Key Details
Sold Price $1,899,000
Property Type Single Family Home
Sub Type Single Family Residence
Listing Status Sold
Purchase Type For Sale
Square Footage 2,500 sqft
Price per Sqft $759
MLS Listing ID 6523714
Sold Date 07/19/24
Bedrooms 3
Full Baths 1
Half Baths 1
Three Quarter Bath 1
Year Built 2008
Annual Tax Amount $8,488
Tax Year 2024
Contingent None
Lot Size 2.060 Acres
Acres 2.06
Lot Dimensions 183x449x176x500
Property Description
Legacy property on Lake Margaret of Gull Lake. Property features 2 acres and 183' of shoreline w/ perfect elevation, a 3-bedroom 3-bath home, 1 bedroom lakeside guest cottage, plus an additional building site 75' from water's edge. Home has main floor living with private master bedroom, vaulted ceilings, wood burning stone fireplace, polished concrete floors, 2 additional oversized bedrooms, covered lakeside porch and a 3-car attached garage. Breathtaking lake views, beautiful yard with huge, majestic trees, garden, sauna and a private natural lake setting.
Location
State MN
County Cass
Zoning Residential-Single Family
Body of Water Margaret Lake (Lake Shore City)
Lake Name Gull
Rooms
Basement Block, Partial
Dining Room Informal Dining Room
Interior
Heating Forced Air, Fireplace(s)
Cooling Central Air
Fireplaces Number 1
Fireplaces Type Stone, Wood Burning
Fireplace Yes
Appliance Dishwasher, Dryer, Microwave, Range, Refrigerator, Stainless Steel Appliances, Washer
Exterior
Parking Features Attached Garage
Garage Spaces 3.0
Waterfront Description Lake Front
View East, Panoramic
Roof Type Asphalt
Road Frontage No
Building
Lot Description Cleared, Tree Coverage - Medium
Story One and One Half
Foundation 1536
Sewer Private Sewer, Tank with Drainage Field
Water Submersible - 4 Inch
Level or Stories One and One Half
Structure Type Fiber Cement
New Construction false
Schools
School District Brainerd
Read Less
Want to know what your home might be worth? Contact us for a FREE valuation!

Our team is ready to help you sell your home for the highest possible price ASAP





