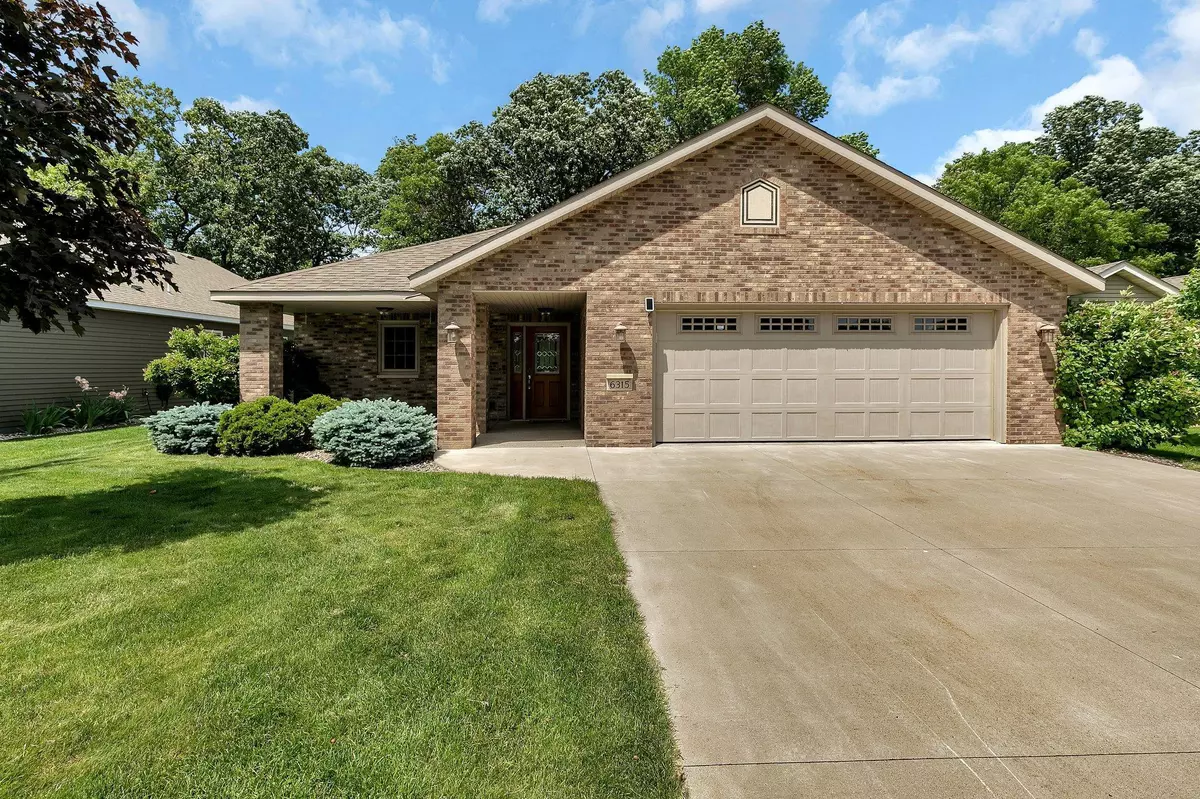$327,500
$325,000
0.8%For more information regarding the value of a property, please contact us for a free consultation.
6315 Westwood Pkwy Saint Cloud, MN 56303
2 Beds
2 Baths
1,565 SqFt
Key Details
Sold Price $327,500
Property Type Single Family Home
Sub Type Single Family Residence
Listing Status Sold
Purchase Type For Sale
Square Footage 1,565 sqft
Price per Sqft $209
Subdivision Westwood Pkwy 2
MLS Listing ID 6546431
Sold Date 07/19/24
Bedrooms 2
Full Baths 1
Three Quarter Bath 1
HOA Fees $164/mo
Year Built 2011
Annual Tax Amount $3,912
Tax Year 2024
Contingent None
Lot Size 5,662 Sqft
Acres 0.13
Lot Dimensions 58x100x55x100
Property Description
Welcome to this exquisite all-brick patio home, nestled in the prestigious Tuscany Villas, a serene community adorned with a pond & walking paths. As you enter, a spacious foyer welcomes you into an open concept design. The kitchen is a culinary dream, featuring granite countertops & abundance of cabinetry. The adjoining living room, with its stunning stone gas fireplace, is bathed in natural light from large windows & skylights, highlighting the additional built-ins found in both the living room & hallway. The primary suite includes a walk-in closet & a luxurious 3/4 bath, while the guest room is conveniently situated across from a full bath complete with a whirlpool tub. The laundry room provides ample storage & access to the utility room. Ascend the full staircase to discover additional bonus space. Private paver patio, sprinkler system, in-floor heat, central vac & new boiler in 2023. This home blends luxury & functionality, making it a truly exceptional living experience.
Location
State MN
County Stearns
Zoning Residential-Single Family
Rooms
Basement Slab
Dining Room Kitchen/Dining Room
Interior
Heating Boiler, Forced Air, Fireplace(s), Radiant Floor
Cooling Central Air
Fireplaces Number 1
Fireplaces Type Gas, Living Room, Stone
Fireplace No
Appliance Air-To-Air Exchanger, Central Vacuum, Cooktop, Dishwasher, Disposal, Dryer, Microwave, Refrigerator, Stainless Steel Appliances, Wall Oven, Washer
Exterior
Parking Features Attached Garage, Heated Garage
Garage Spaces 2.0
Fence Partial, Privacy, Vinyl
Roof Type Asphalt
Building
Lot Description Tree Coverage - Light
Story One
Foundation 1565
Sewer City Sewer/Connected
Water City Water/Connected
Level or Stories One
Structure Type Brick/Stone,Metal Siding
New Construction false
Schools
School District St. Cloud
Others
HOA Fee Include Other,Professional Mgmt,Shared Amenities,Lawn Care
Read Less
Want to know what your home might be worth? Contact us for a FREE valuation!

Our team is ready to help you sell your home for the highest possible price ASAP





