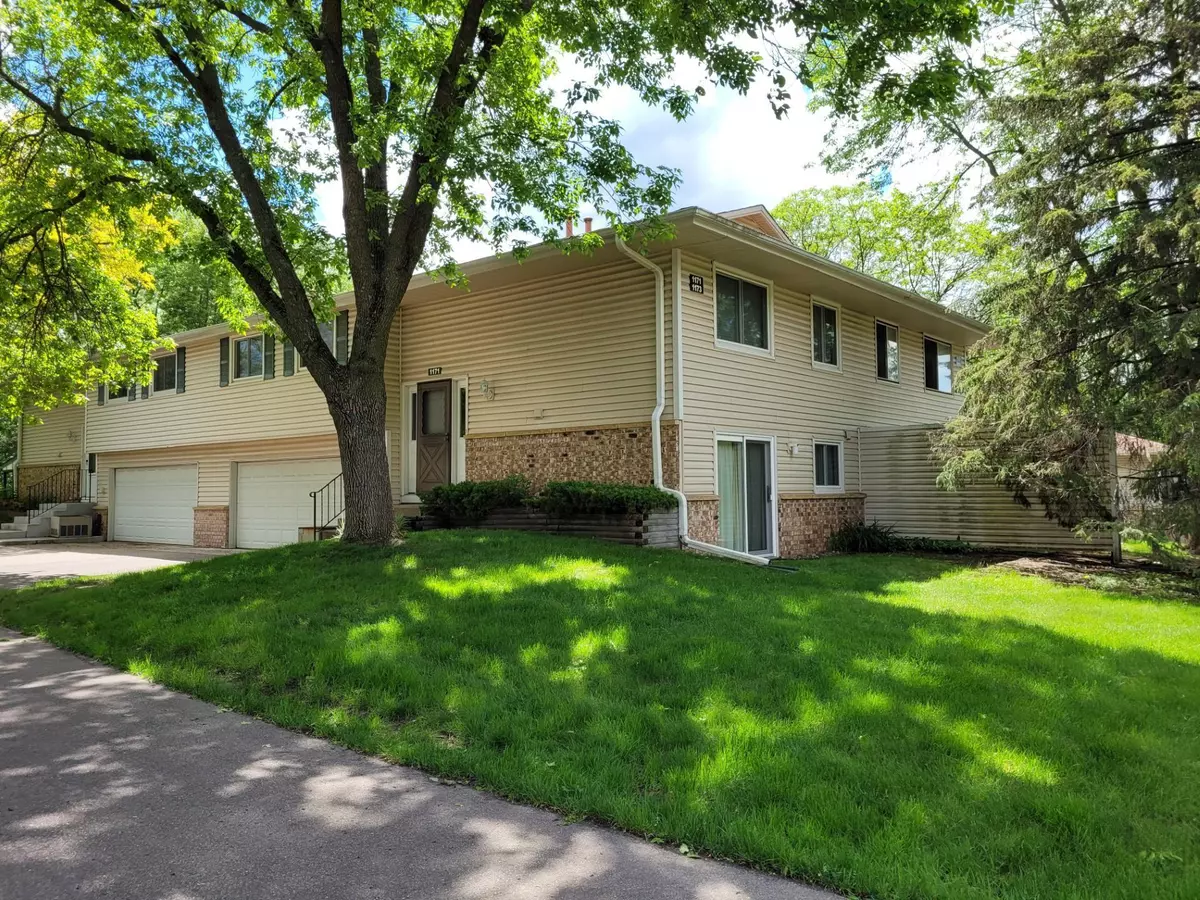$250,000
$260,000
3.8%For more information regarding the value of a property, please contact us for a free consultation.
1171 Timbershore LN Eagan, MN 55123
2 Beds
2 Baths
1,206 SqFt
Key Details
Sold Price $250,000
Property Type Townhouse
Sub Type Townhouse Quad/4 Corners
Listing Status Sold
Purchase Type For Sale
Square Footage 1,206 sqft
Price per Sqft $207
Subdivision Timbershore 4Th Add
MLS Listing ID 6455683
Sold Date 07/17/24
Bedrooms 2
Full Baths 1
Half Baths 1
HOA Fees $248/mo
Year Built 1973
Annual Tax Amount $2,464
Tax Year 2024
Contingent None
Lot Size 3,920 Sqft
Acres 0.09
Lot Dimensions 72x50x73x50
Property Description
Here it is! Terrific location is just the beginning. Welcome to this terrific 2BR, 1 1/2 BA townhome in a very quiet, yet very convenient neighborhood! Loads of updates have been completed, including electrical updates necessary per the Assocation ($20,000+), new light fixtures through-out, as well as new vinyl plank flooring in kitchen/dining room, and full bath, new carpeting through-out the main level, as well as fresh paint throughout, and new garage door opener. Newer windows through-out & front & patio doors.
Spacious living room joins dining room, both with large windows. The kitchen, with loads of wood cabinets with storage above & a large window opening it up to the living room – great for entertaining! Down the hall is the full BA with newer vanity top & shower doors & entrance to the very spacious primary with a walk-in closet. 2nd BR also has a window with eastern exposure. Walk-out LL family rm, den, laundry, & 1/2BA. Lots of storage in garage +
Location
State MN
County Dakota
Zoning Residential-Multi-Family
Rooms
Basement Brick/Mortar, Daylight/Lookout Windows, Drain Tiled, Finished, Walkout
Dining Room Eat In Kitchen, Kitchen/Dining Room, Living/Dining Room
Interior
Heating Forced Air
Cooling Central Air
Fireplace No
Appliance Dishwasher, Dryer, Exhaust Fan, Gas Water Heater, Microwave, Range, Refrigerator, Washer, Water Softener Owned
Exterior
Garage Attached Garage, Asphalt, Garage Door Opener, Tuckunder Garage
Garage Spaces 2.0
Pool None
Roof Type Age Over 8 Years
Building
Lot Description Public Transit (w/in 6 blks), Corner Lot, Tree Coverage - Medium
Story Split Entry (Bi-Level)
Foundation 882
Sewer City Sewer/Connected
Water City Water/Connected
Level or Stories Split Entry (Bi-Level)
Structure Type Vinyl Siding
New Construction false
Schools
School District Rosemount-Apple Valley-Eagan
Others
HOA Fee Include Maintenance Structure,Hazard Insurance,Lawn Care,Maintenance Grounds,Professional Mgmt,Trash,Snow Removal
Restrictions Pets - Cats Allowed,Pets - Dogs Allowed
Read Less
Want to know what your home might be worth? Contact us for a FREE valuation!

Our team is ready to help you sell your home for the highest possible price ASAP






