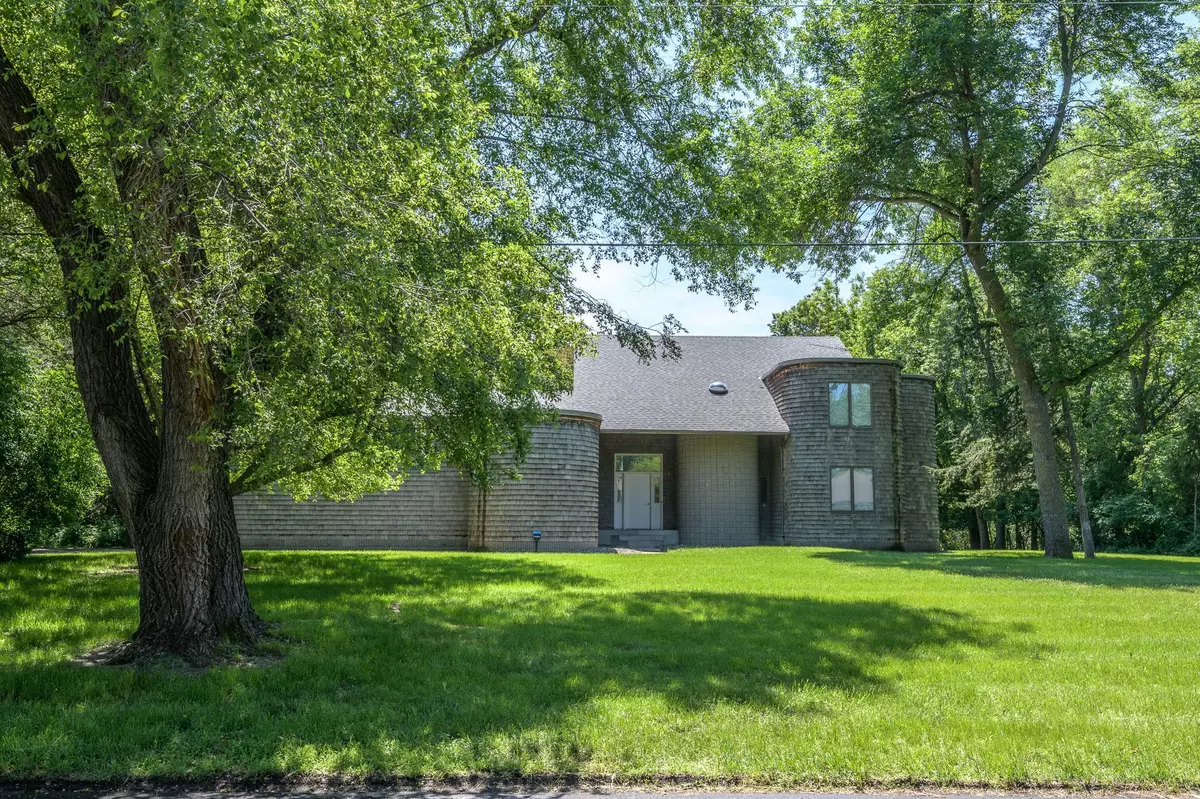$365,000
$360,000
1.4%For more information regarding the value of a property, please contact us for a free consultation.
1150 Lime Tree CIR Saint Cloud, MN 56301
5 Beds
3 Baths
4,419 SqFt
Key Details
Sold Price $365,000
Property Type Single Family Home
Sub Type Single Family Residence
Listing Status Sold
Purchase Type For Sale
Square Footage 4,419 sqft
Price per Sqft $82
Subdivision Plum Creek Estates
MLS Listing ID 6553640
Sold Date 07/12/24
Bedrooms 5
Full Baths 2
Three Quarter Bath 1
Year Built 1989
Annual Tax Amount $5,126
Tax Year 2024
Contingent None
Lot Size 1.080 Acres
Acres 1.08
Lot Dimensions 157x309x144x314
Property Description
A light & airy modern design, boasting architectural interest & appeal! This spacious 2 story offers a nicely wooded, 1+ Acre private yard with creek & fantastic amenities throughout. Newer furnace, A/C, & roof, in-ground sprinkling & a fantastic, sheet rocked garage with 3+ capacity, 6'ft wide staircase to lower level, work shop & storage areas! The main floor has a grand appeal, w/ floor to vaulted 2-story ceiling windows, open to kitchen and dining with tons of cabinet space. You'll find a main floor bedroom + den (could also be a lovely guest room!) & a large main floor laundry. The upper level features an open loft bedroom or rec space, in addition to a 2nd upper level bedroom. There is tons of living space, as the lower level w/ daylight windows features a large family room with fireplace, game room & an additional bedroom. There is tons of storage in the utility area along with wash tub and built in shelving. An incredible value with tons of privacy! Addnl Acreage Available!
Location
State MN
County Stearns
Zoning Residential-Single Family
Rooms
Basement Daylight/Lookout Windows, Finished, Full
Dining Room Informal Dining Room
Interior
Heating Forced Air
Cooling Central Air
Fireplaces Number 1
Fireplaces Type Family Room
Fireplace Yes
Appliance Central Vacuum, Cooktop, Dishwasher, Dryer, Microwave, Refrigerator, Washer, Water Softener Owned
Exterior
Parking Features Attached Garage, Insulated Garage
Garage Spaces 3.0
Waterfront Description Creek/Stream
Roof Type Asphalt
Building
Lot Description Tree Coverage - Medium
Story Two
Foundation 2103
Sewer City Sewer/Connected
Water City Water/Connected
Level or Stories Two
Structure Type Shake Siding
New Construction false
Schools
School District St. Cloud
Read Less
Want to know what your home might be worth? Contact us for a FREE valuation!

Our team is ready to help you sell your home for the highest possible price ASAP






