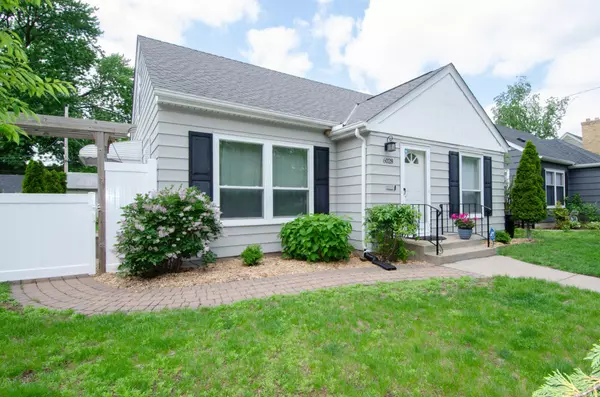$412,500
$425,000
2.9%For more information regarding the value of a property, please contact us for a free consultation.
6028 Park AVE Minneapolis, MN 55417
3 Beds
2 Baths
1,801 SqFt
Key Details
Sold Price $412,500
Property Type Single Family Home
Sub Type Single Family Residence
Listing Status Sold
Purchase Type For Sale
Square Footage 1,801 sqft
Price per Sqft $229
Subdivision Tingdale Bros Portland Way
MLS Listing ID 6537600
Sold Date 07/15/24
Bedrooms 3
Full Baths 1
Three Quarter Bath 1
Year Built 1949
Annual Tax Amount $4,904
Tax Year 2024
Contingent None
Lot Size 6,098 Sqft
Acres 0.14
Lot Dimensions 50x122
Property Description
Welcome home! Picture-perfect, 1940's storybook 1.5-story bungalow perfectly situated near Diamond Lake and Lake Nokomis. This home is fully updated for your enjoyment. The newer kitchen features white cabinetry, granite countertops with subway tile backsplash, high-end appliances, complemented by a separate dining room and spacious living room for entertaining family and friends. Two two main level bedrooms with ceiling fan/lights and an updated full bath complete the main level. Upper level has a huge upper bedroom with recessed lights and walk-thru closet. Lower level is newly finished and includes a large family room, ceramic bathroom with walk-in ceramic shower with multiple shower heads along with laundry, utilities and storage. This home also boasts updated newer MAC windows, beautiful hardwood floors, and central air, newly fenced yard, wonderful paver patio and walkways and updated landscaping provide a perfect outdoor retreat. Convenient two-car garage. Don't miss this one!!
Location
State MN
County Hennepin
Zoning Residential-Single Family
Rooms
Basement Block, Egress Window(s), Finished, Full
Dining Room Separate/Formal Dining Room
Interior
Heating Forced Air
Cooling Central Air
Fireplace No
Appliance Dishwasher, Dryer, Microwave, Range, Refrigerator, Washer
Exterior
Parking Features Detached, Concrete, Garage Door Opener
Garage Spaces 2.0
Fence Wood
Roof Type Asphalt,Pitched
Building
Lot Description Public Transit (w/in 6 blks), Tree Coverage - Light
Story One and One Half
Foundation 926
Sewer City Sewer/Connected
Water City Water/Connected
Level or Stories One and One Half
Structure Type Metal Siding
New Construction false
Schools
School District Minneapolis
Read Less
Want to know what your home might be worth? Contact us for a FREE valuation!

Our team is ready to help you sell your home for the highest possible price ASAP






