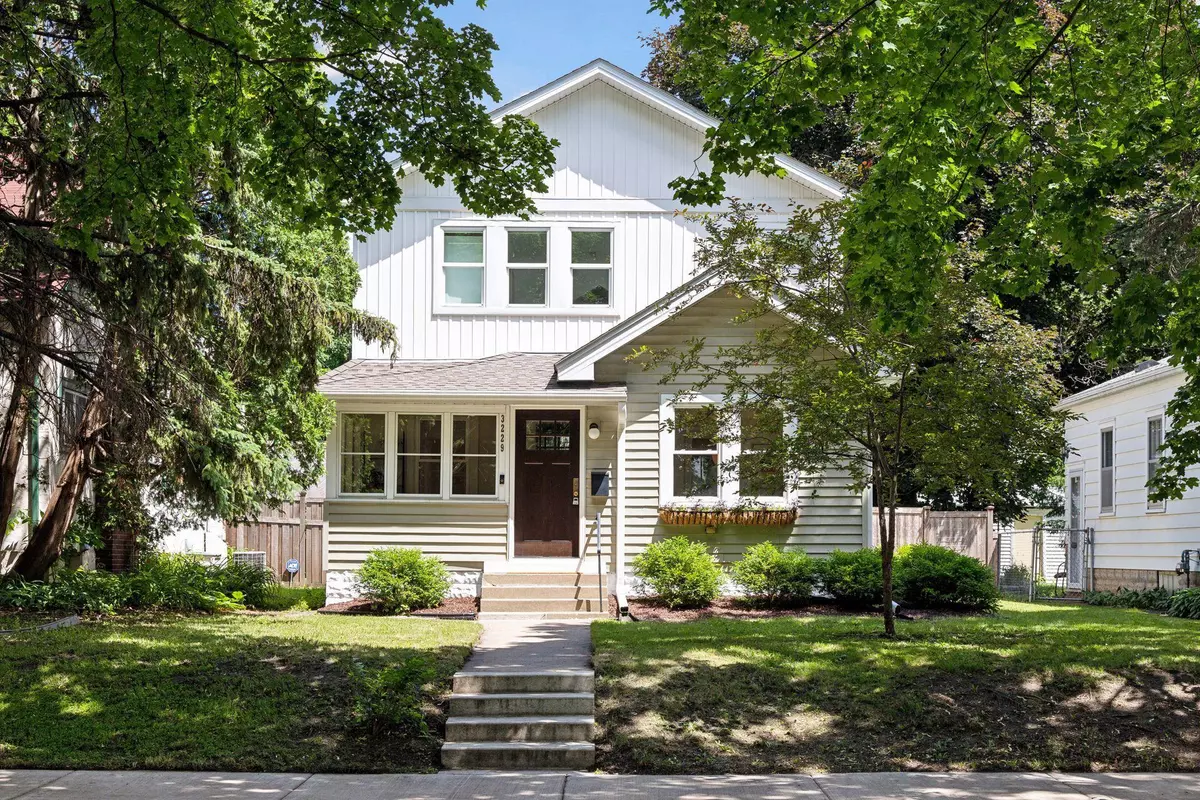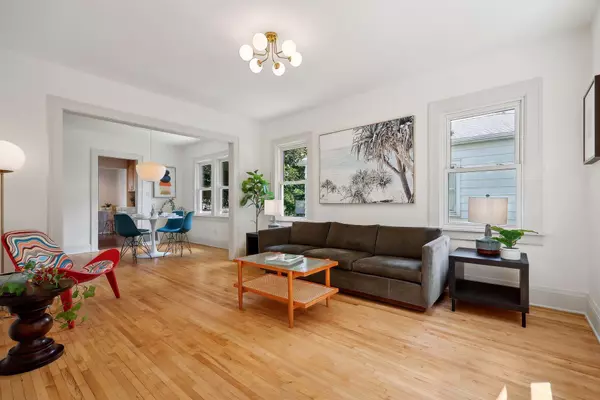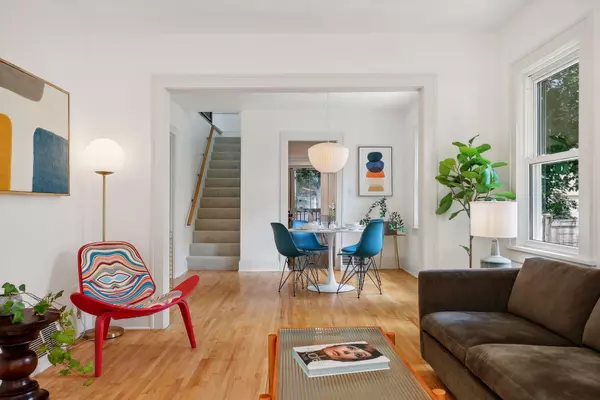$535,000
$535,000
For more information regarding the value of a property, please contact us for a free consultation.
3229 37th AVE S Minneapolis, MN 55406
4 Beds
3 Baths
2,223 SqFt
Key Details
Sold Price $535,000
Property Type Single Family Home
Sub Type Single Family Residence
Listing Status Sold
Purchase Type For Sale
Square Footage 2,223 sqft
Price per Sqft $240
Subdivision Auditors Sub 237
MLS Listing ID 6497998
Sold Date 07/12/24
Bedrooms 4
Full Baths 1
Three Quarter Bath 2
Year Built 1923
Annual Tax Amount $4,952
Tax Year 2024
Contingent None
Lot Size 5,227 Sqft
Acres 0.12
Lot Dimensions 40x128
Property Description
Remodeled Longfellow 4 bedroom 3 bath home, with designer touches and extensive updates throughout. Enjoy the convenience of a short walk to Longfellow's best parks, coffee shops, and restaurants. The charming front porch welcomes you into this beautifully maintained residence, and the backyard is complete with a barrel sauna for ultimate relaxation. The upper level expansion completed in 2016 offers a luxurious primary bedroom suite with a gorgeous primary bathroom and walk-in closet. The main level features an open living room and dining room with refinished hardwood floors and designer lighting. The kitchen boasts stainless steel appliances, elegant tile flooring, and porcelain countertops, with a sliding glass door leading to a large deck overlooking the backyard. New windows, freshly painted, and new carpet enhance the bright, natural light-filled spaces.
The finished lower level includes a guest bedroom, family room, and updated bathroom. Ready to move-in and enjoy. Welcome home.
Location
State MN
County Hennepin
Zoning Residential-Single Family
Rooms
Basement Block, Daylight/Lookout Windows, Drain Tiled, Egress Window(s), Finished, Full, Storage Space, Sump Pump, Tile Shower
Dining Room Living/Dining Room, Separate/Formal Dining Room
Interior
Heating Forced Air
Cooling Central Air
Fireplace No
Appliance Dishwasher, Disposal, Dryer, Microwave, Range, Refrigerator, Stainless Steel Appliances, Washer
Exterior
Parking Features Detached
Garage Spaces 1.0
Fence Partial, Wood
Pool None
Roof Type Asphalt,Pitched
Building
Lot Description Public Transit (w/in 6 blks), Tree Coverage - Medium
Story One and One Half
Foundation 768
Sewer City Sewer/Connected
Water City Water/Connected
Level or Stories One and One Half
Structure Type Metal Siding,Vinyl Siding
New Construction false
Schools
School District Minneapolis
Read Less
Want to know what your home might be worth? Contact us for a FREE valuation!

Our team is ready to help you sell your home for the highest possible price ASAP






