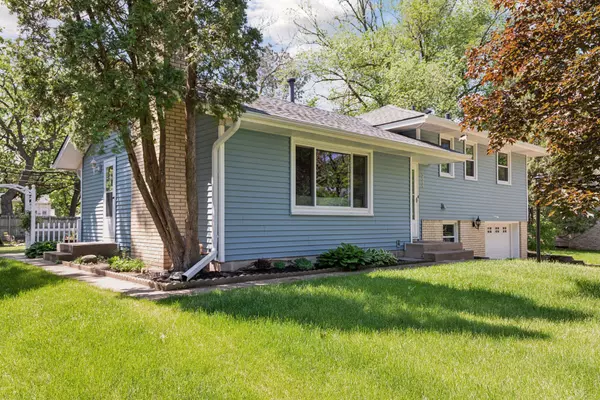$360,000
$360,000
For more information regarding the value of a property, please contact us for a free consultation.
2506 118th AVE NW Coon Rapids, MN 55433
4 Beds
3 Baths
1,820 SqFt
Key Details
Sold Price $360,000
Property Type Single Family Home
Sub Type Single Family Residence
Listing Status Sold
Purchase Type For Sale
Square Footage 1,820 sqft
Price per Sqft $197
Subdivision Thompson Heights 5Th Add
MLS Listing ID 6407464
Sold Date 06/28/24
Bedrooms 4
Full Baths 1
Half Baths 1
Three Quarter Bath 1
Year Built 1962
Annual Tax Amount $3,179
Tax Year 2024
Contingent None
Lot Size 10,018 Sqft
Acres 0.23
Lot Dimensions 135x75x135x75
Property Description
New construction vibes! Excellent location AND condition! Longtime owners of 25 years meticulously maintained, updated, and upgraded this home! Sunny south-facing backyard is flat and fenced. Three bedrooms up on one level, and a fourth down. Three bathrooms, one of them in the primary suite, and all are beautifully remodeled! Finished lower level. NEW: roof, attic insulation, furnace, AC, water softener, appliances, bathrooms, flooring, refinished hardwoods, lighting, paint, storm door, gutters, & more! Original owner was a builder, featuring upgrades such as TWO brick fireplaces, with new electric inserts. Kitchen cabinets go up to the ceiling. Lots of countertop space having peninsula with bar stool seating. Appreciate shiplap accent walls, 6-panel doors, black hardware, SS appls, gas range, recessed lighting, maintenance-free siding, vinyl windows, lamppost, large deck, garden beds, and shed. Oversized attached garage is extra deep + huge flat concrete driveway. Easy living here!
Location
State MN
County Anoka
Zoning Residential-Single Family
Rooms
Basement Finished, Storage Space
Dining Room Breakfast Bar, Breakfast Area, Eat In Kitchen, Informal Dining Room, Kitchen/Dining Room
Interior
Heating Forced Air
Cooling Central Air
Fireplaces Number 2
Fireplaces Type Electric, Family Room, Living Room
Fireplace Yes
Appliance Dryer, Microwave, Range, Refrigerator, Stainless Steel Appliances, Washer, Water Softener Owned
Exterior
Parking Features Attached Garage, Concrete, Garage Door Opener, Storage, Tuckunder Garage
Garage Spaces 1.0
Fence Chain Link, Full, Wood
Roof Type Age 8 Years or Less,Asphalt,Pitched
Building
Story Four or More Level Split
Foundation 1140
Sewer City Sewer/Connected
Water City Water/Connected
Level or Stories Four or More Level Split
Structure Type Vinyl Siding
New Construction false
Schools
School District Anoka-Hennepin
Read Less
Want to know what your home might be worth? Contact us for a FREE valuation!

Our team is ready to help you sell your home for the highest possible price ASAP






