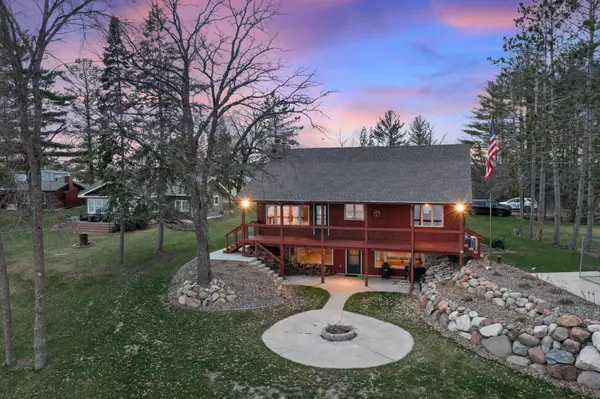$730,000
$749,000
2.5%For more information regarding the value of a property, please contact us for a free consultation.
14324 Linden Tree RD Pokegama Twp, MN 55030
3 Beds
3 Baths
2,408 SqFt
Key Details
Sold Price $730,000
Property Type Single Family Home
Sub Type Single Family Residence
Listing Status Sold
Purchase Type For Sale
Square Footage 2,408 sqft
Price per Sqft $303
MLS Listing ID 6536653
Sold Date 06/28/24
Bedrooms 3
Three Quarter Bath 3
Year Built 1984
Annual Tax Amount $5,312
Tax Year 2023
Contingent None
Lot Size 0.740 Acres
Acres 0.74
Lot Dimensions 94x427x73x374
Property Description
PRE-INSPECTED YEAR ROUND LAKE HOME W/TEMP CONTROLLED 50'X84' SHOP! Over 90' of lakeshore on Pokegama Lake with access to Cross Lake via Snake River providing over 34 miles of boat-able shoreline. Relax on the concrete patio or the firepit watching the ospreys, bald eagles & orioles. Grill w/a view on the covered patio or the 2 covered porches. Inside is the main level kitchen with SS appliances, lake views & ceramic tile floors. For easy entertaining, adjacent the kitchen is a dining rm w/wood floors & lake views plus family rm with wood burning FP & vaulted ceiling. Conveniently on the main level are a 3/4 bath & 2 beds then bed #3 & sitting area upstairs. The downstairs family rm, rec rm & 3/4 bath are complete with in-floor heat. Endless possibilities w/the heated/cooled/insul shop w/2 14.5'x16' doors, 16' sidewalls, thick concrete, 3/4 bath, soft water to wash vehicles, 200A service & 50A RV hookup, 2 RV dumps, W/D hookup, floor drains, on demand hot water, utility tub & LED lights
Location
State MN
County Pine
Zoning Residential-Single Family
Body of Water Pokegama
Rooms
Basement Block, Daylight/Lookout Windows, Finished, Full, Posts, Storage Space, Walkout
Dining Room Informal Dining Room
Interior
Heating Baseboard, Ductless Mini-Split, Forced Air, Fireplace(s), Radiant Floor, Radiant
Cooling Ductless Mini-Split, Wall Unit(s)
Fireplaces Number 2
Fireplaces Type Family Room, Living Room, Stone, Wood Burning
Fireplace No
Appliance Dishwasher, Disposal, Double Oven, Dryer, Electric Water Heater, Freezer, Water Filtration System, Iron Filter, Microwave, Range, Refrigerator, Stainless Steel Appliances, Washer, Water Softener Owned
Exterior
Parking Features Detached, Concrete, Electric, Floor Drain, Garage Door Opener, Gravel, Heated Garage, Insulated Garage, No Int Access to Dwelling, RV Access/Parking, Storage
Garage Spaces 20.0
Waterfront Description Lake Front
View East, Panoramic
Roof Type Age 8 Years or Less,Asphalt,Metal,Pitched
Road Frontage No
Building
Lot Description Tree Coverage - Medium, Underground Utilities
Story One and One Half
Foundation 1204
Sewer City Sewer/Connected
Water Private, Well
Level or Stories One and One Half
Structure Type Brick/Stone,Cedar,Metal Siding,Steel Siding,Wood Siding
New Construction false
Schools
School District Pine City
Read Less
Want to know what your home might be worth? Contact us for a FREE valuation!

Our team is ready to help you sell your home for the highest possible price ASAP






