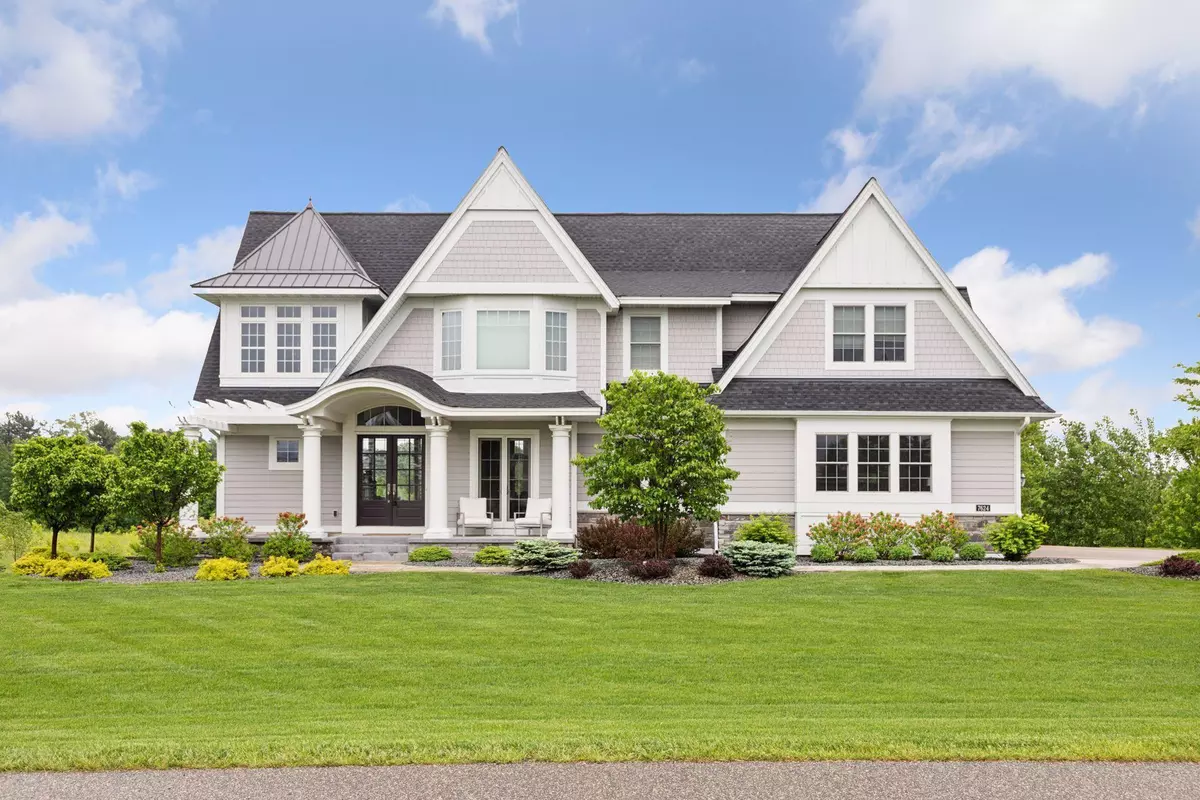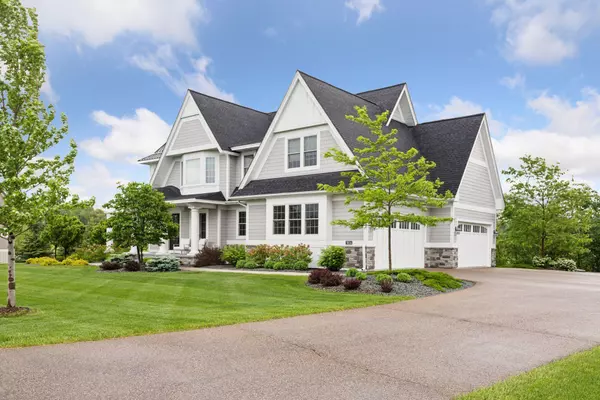$1,600,000
$1,625,000
1.5%For more information regarding the value of a property, please contact us for a free consultation.
7624 Glen Alcove Woodbury, MN 55129
5 Beds
5 Baths
6,179 SqFt
Key Details
Sold Price $1,600,000
Property Type Single Family Home
Sub Type Single Family Residence
Listing Status Sold
Purchase Type For Sale
Square Footage 6,179 sqft
Price per Sqft $258
Subdivision Autumn Ridge
MLS Listing ID 6515825
Sold Date 06/26/24
Bedrooms 5
Full Baths 3
Half Baths 1
Three Quarter Bath 1
HOA Fees $50/ann
Year Built 2017
Annual Tax Amount $16,938
Tax Year 2024
Contingent None
Lot Size 2.090 Acres
Acres 2.09
Lot Dimensions 463x406x285x77x52x52
Property Description
Nestled on 2 acres in the highly desirable Autumn Ridge by Custom One Homes, this property offers peace and serenity. Featuring 5 bedrooms and 5 bathrooms, this home boasts high-end details and amenities that will impress. Enjoy enamel cabinets, 3 fireplaces, quartz counters, marble details, wood floors, and beautiful deco tile details throughout. Custom built-in cabinets, a 4-car garage, cherry cabinets and crown molding in main level office, screened porch w/fireplace add to the allure. The primary bedroom features a box up ceiling w/crown, exceptional bath w/large walk-in shower, heated flooring, soaking tub, and oversized closet w/ custom built-ins. The walkout lower level is perfect for entertaining with a media room, large bar, bedroom ensuite, exercise room, and finished play space/storage under the garage, as well as a golf simulator room. Updates include a new furnace and great room carpet in 2024. Situated on a quiet cul-de-sac and zoned for East Ridge HS. A MUST SEE HOME!!
Location
State MN
County Washington
Zoning Residential-Single Family
Rooms
Basement Drain Tiled, Finished, Full, Concrete, Sump Pump, Walkout
Dining Room Breakfast Area, Eat In Kitchen, Informal Dining Room, Separate/Formal Dining Room
Interior
Heating Forced Air, Fireplace(s), Radiant Floor
Cooling Central Air
Fireplaces Number 3
Fireplaces Type Amusement Room, Family Room, Gas
Fireplace Yes
Appliance Cooktop, Dishwasher, Disposal, Dryer, Electronic Air Filter, Exhaust Fan, Humidifier, Microwave, Refrigerator, Wall Oven, Washer, Water Softener Owned
Exterior
Parking Features Attached Garage, Asphalt, Garage Door Opener, Insulated Garage
Garage Spaces 4.0
Roof Type Age 8 Years or Less,Asphalt,Pitched
Building
Lot Description Tree Coverage - Light
Story Two
Foundation 1668
Sewer Private Sewer
Water Well
Level or Stories Two
Structure Type Brick/Stone,Fiber Cement
New Construction false
Schools
School District South Washington County
Others
HOA Fee Include Professional Mgmt
Read Less
Want to know what your home might be worth? Contact us for a FREE valuation!

Our team is ready to help you sell your home for the highest possible price ASAP






