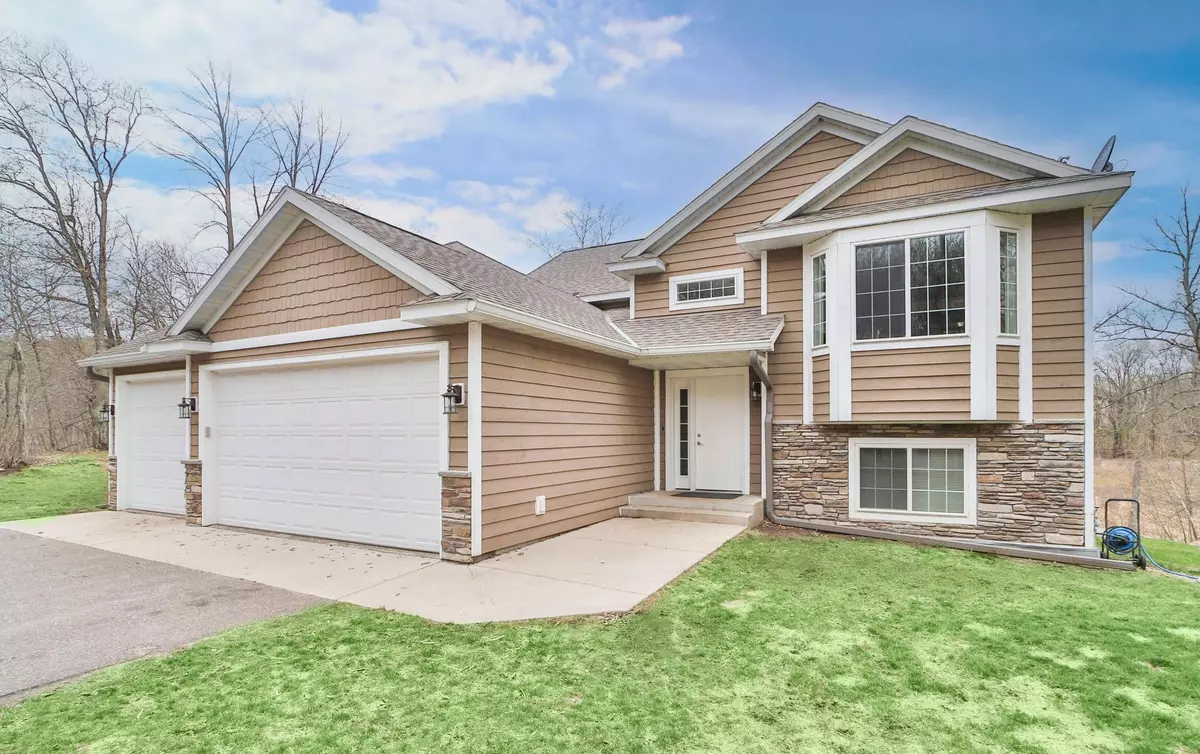$394,000
$414,900
5.0%For more information regarding the value of a property, please contact us for a free consultation.
3696 Upper Roy Lake RD Nisswa, MN 56468
4 Beds
3 Baths
2,770 SqFt
Key Details
Sold Price $394,000
Property Type Single Family Home
Sub Type Single Family Residence
Listing Status Sold
Purchase Type For Sale
Square Footage 2,770 sqft
Price per Sqft $142
Subdivision Fawn Ridge
MLS Listing ID 6496953
Sold Date 06/21/24
Bedrooms 4
Full Baths 2
Three Quarter Bath 1
HOA Fees $79/ann
Year Built 2016
Annual Tax Amount $2,939
Tax Year 2024
Contingent None
Lot Size 0.460 Acres
Acres 0.46
Lot Dimensions 182X100X186X128
Property Description
Discover the epitome of comfort and style in the desired Fawn Ridge Development located 2 miles NW of Downtown Nisswa. This is your 4 BR, 3 BA, 3 stall insulated garage with that in the middle of the woods feel. This home boasts stainless steel appliances, vaulted ceilings, and custom cabinets, and tons of storage creating a perfect blend of modern luxury and functionality. 2 bedrooms up, both with walk in closets and one with ensuite bathroom. Entertain effortlessly in the full finished walkout basement with new carpet throughout or on the deck overlooking your private landscaped backyard. Enjoy this serene park-like setting, with 25+ acres of common ground with trails throughout. Don't forget your private deeded access to Fawn (day dock and fishing dock), Edna, and Hidden Lake (fishing dock). Setup your showing today. You will love the close proximity to 12+ lakes, shopping and dining, and don't forget the Paul Bunyan Trail!
Location
State MN
County Crow Wing
Zoning Residential-Single Family
Body of Water Fawn Lake (Nisswa City)
Rooms
Basement Block, Daylight/Lookout Windows, Egress Window(s), Finished, Full, Walkout
Dining Room Eat In Kitchen, Kitchen/Dining Room
Interior
Heating Forced Air
Cooling Central Air
Fireplace No
Appliance Air-To-Air Exchanger, Dishwasher, Dryer, Exhaust Fan, Microwave, Range, Refrigerator, Stainless Steel Appliances, Washer, Water Softener Owned
Exterior
Parking Features Attached Garage, Asphalt, Insulated Garage
Garage Spaces 3.0
Fence None
Pool None
Waterfront Description Association Access,Deeded Access,Dock,Shared
Roof Type Age 8 Years or Less,Asphalt,Pitched
Building
Lot Description Tree Coverage - Medium
Story Split Entry (Bi-Level)
Foundation 1385
Sewer Private Sewer, Tank with Drainage Field
Water Drilled, Well
Level or Stories Split Entry (Bi-Level)
Structure Type Brick/Stone,Shake Siding,Vinyl Siding,Wood Siding
New Construction false
Schools
School District Brainerd
Others
HOA Fee Include Beach Access,Dock,Shared Amenities
Read Less
Want to know what your home might be worth? Contact us for a FREE valuation!

Our team is ready to help you sell your home for the highest possible price ASAP






