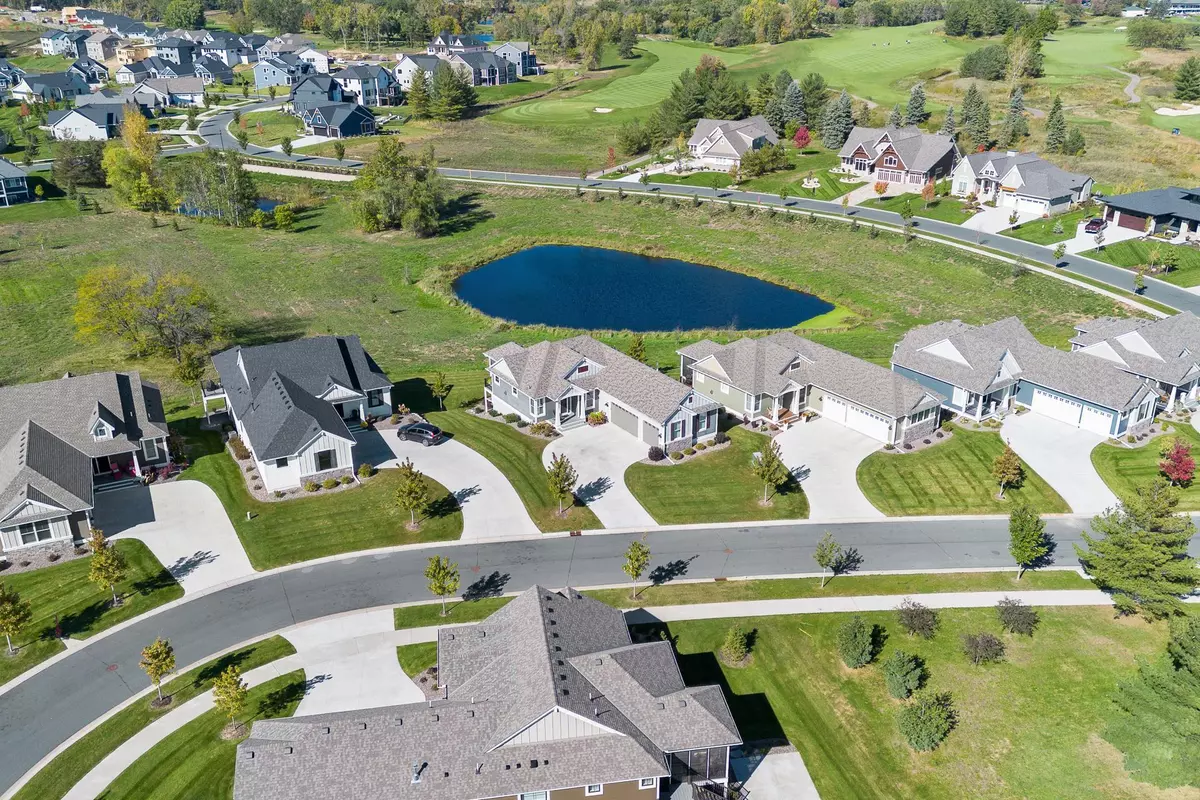$875,000
$899,900
2.8%For more information regarding the value of a property, please contact us for a free consultation.
11512 Arnie WAY N Lake Elmo, MN 55042
3 Beds
3 Baths
2,881 SqFt
Key Details
Sold Price $875,000
Property Type Townhouse
Sub Type Townhouse Detached
Listing Status Sold
Purchase Type For Sale
Square Footage 2,881 sqft
Price per Sqft $303
Subdivision Royal Golf Club/Lk Elmo
MLS Listing ID 6524091
Sold Date 06/18/24
Bedrooms 3
Full Baths 1
Half Baths 1
Three Quarter Bath 1
HOA Fees $370/mo
Year Built 2020
Annual Tax Amount $8,558
Tax Year 2023
Contingent None
Lot Size 9,583 Sqft
Acres 0.22
Lot Dimensions 65x142x67x136
Property Description
Welcome to 11512 Arnie Way N in Lake Elmo, MN! This custom-built Pratt home offers 3 bedrooms and 3 bathrooms, showcasing high-quality finishes and hardwood floors throughout. Enjoy breathtaking sunsets from the screened porch and grilling deck overlooking the serene 8th hole of the Royal golf club! The walkout lower level adds versatility to the home's layout, a custom wet bar perfect for entertaining or relaxing. Indulge your culinary desires in the gourmet kitchen, complete with an oversized island, luxurious Cambria countertops, and high-end stainless steel appliances. Additionally, the property features a 3-car garage, providing ample space for parking and storage. Located in a vibrant community, you can enjoy the benefits of the pool, gym and views of the golf course right outside your back door. Experience resort-style living in this stunning Lake Elmo residence with beautiful ponds views and privacy!
Location
State MN
County Washington
Zoning Residential-Single Family
Rooms
Family Room Club House, Exercise Room
Basement Walkout, Wood
Dining Room Eat In Kitchen, Informal Dining Room, Kitchen/Dining Room, Living/Dining Room
Interior
Heating Forced Air
Cooling Central Air
Fireplaces Number 1
Fireplaces Type Gas, Living Room, Stone
Fireplace No
Appliance Air-To-Air Exchanger, Dishwasher, Disposal, Dryer, Exhaust Fan, Humidifier, Range, Refrigerator, Wall Oven, Washer, Water Softener Owned
Exterior
Parking Features Attached Garage, Concrete, Garage Door Opener, Insulated Garage
Garage Spaces 3.0
Pool Shared
View Golf Course
Roof Type Age 8 Years or Less,Asphalt
Building
Story One
Foundation 1552
Sewer City Sewer/Connected
Water City Water/Connected
Level or Stories One
Structure Type Brick/Stone,Engineered Wood
New Construction false
Schools
School District Stillwater
Others
HOA Fee Include Lawn Care,Maintenance Grounds,Professional Mgmt,Recreation Facility,Trash,Shared Amenities,Snow Removal
Restrictions Architecture Committee,Builder Restriction,Mandatory Owners Assoc,Other Bldg Restrictions,Pets - Cats Allowed,Pets - Dogs Allowed,Rental Restrictions May Apply
Read Less
Want to know what your home might be worth? Contact us for a FREE valuation!

Our team is ready to help you sell your home for the highest possible price ASAP






