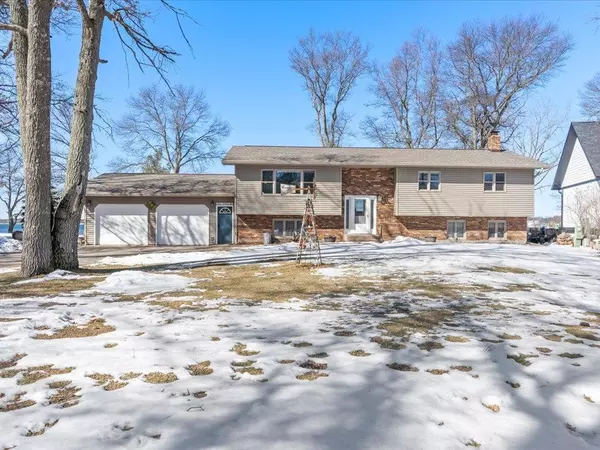$585,000
$629,900
7.1%For more information regarding the value of a property, please contact us for a free consultation.
14143 Kimberlee CT Baxter, MN 56425
4 Beds
3 Baths
3,016 SqFt
Key Details
Sold Price $585,000
Property Type Single Family Home
Sub Type Single Family Residence
Listing Status Sold
Purchase Type For Sale
Square Footage 3,016 sqft
Price per Sqft $193
MLS Listing ID 6513593
Sold Date 06/14/24
Bedrooms 4
Full Baths 1
Half Baths 1
Three Quarter Bath 1
Year Built 1978
Annual Tax Amount $5,750
Tax Year 2023
Contingent None
Lot Size 0.640 Acres
Acres 0.64
Lot Dimensions 112x298x107x288
Property Description
Don't miss this four bedroom, three bath Whitesand Lake home on a dead end street. Home features Alder cabinets, large pantry, hardwood floors, four season game room, gorgeous fireplace, a full finished basement with a bar area, a large lakeside deck, new roof in December 2022, a two car attached and insulated garage. Enjoy the level elevation walk to the waters edge of the 112 ft sugar sand beach to enjoy your sunsets every night. Set up a showing today!
Location
State MN
County Crow Wing
Zoning Residential-Single Family
Body of Water White Sand
Rooms
Basement Block, Egress Window(s), Finished, Full
Dining Room Informal Dining Room, Kitchen/Dining Room
Interior
Heating Baseboard, Forced Air, Fireplace(s)
Cooling Central Air
Fireplaces Number 1
Fireplaces Type Family Room, Wood Burning
Fireplace Yes
Appliance Dishwasher, Dryer, Microwave, Range, Refrigerator, Washer
Exterior
Parking Features Attached Garage, Gravel, Garage Door Opener, Insulated Garage
Garage Spaces 2.0
Waterfront Description Lake Front
View Lake, Panoramic, West
Roof Type Age 8 Years or Less,Asphalt
Road Frontage No
Building
Lot Description Tree Coverage - Medium
Story Split Entry (Bi-Level)
Foundation 1352
Sewer City Sewer/Connected
Water City Water/Connected, Sand Point
Level or Stories Split Entry (Bi-Level)
Structure Type Brick/Stone,Metal Siding
New Construction false
Schools
School District Brainerd
Read Less
Want to know what your home might be worth? Contact us for a FREE valuation!

Our team is ready to help you sell your home for the highest possible price ASAP






