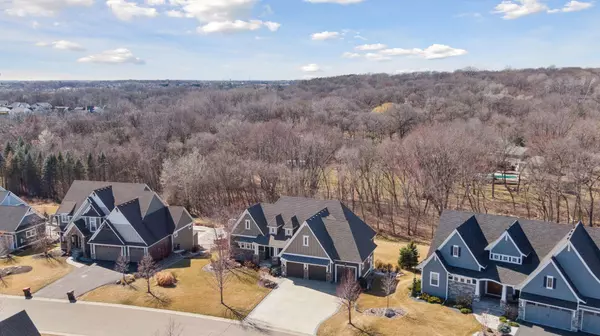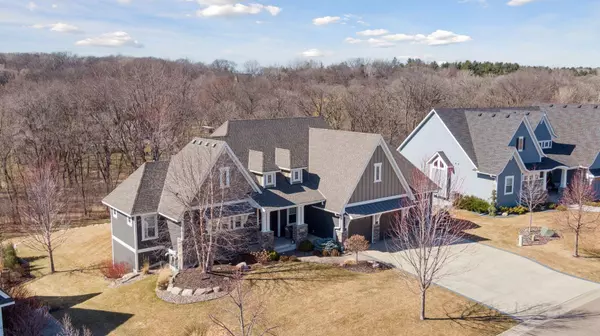$1,000,000
$999,000
0.1%For more information regarding the value of a property, please contact us for a free consultation.
5676 Garden DR Woodbury, MN 55129
4 Beds
3 Baths
3,511 SqFt
Key Details
Sold Price $1,000,000
Property Type Single Family Home
Sub Type Single Family Residence
Listing Status Sold
Purchase Type For Sale
Square Footage 3,511 sqft
Price per Sqft $284
Subdivision Woodhaven
MLS Listing ID 6506103
Sold Date 06/14/24
Bedrooms 4
Full Baths 1
Three Quarter Bath 2
Year Built 2016
Annual Tax Amount $11,446
Tax Year 2024
Contingent None
Lot Size 1.000 Acres
Acres 1.0
Lot Dimensions 94x348x159x343
Property Description
Custom built by Gonyea Homes on a spacious 1-acre lot in premier Woodhaven, this meticulously maintained home was designed w/quality craftsmanship & offers many bonus amenities. Through an open concept, admire custom features like arched entryways, tray ceilings & stone surround gas fireplace in the great room, gourmet kitchen w/lots of white cabinetry & granite counters, large quartz center island, KitchenAid appliances & walk-in pantry, and 3-season porch w/Sunspace windows. Also enjoy convenient ML living w/private Owner’s suite w/ ¾ en suite & walk-in closet w/organization system & laundry room w/new washer/dryer, plus 2nd BR w/beautiful walk-thru full BA. LL is well appointed with rec/family rooms w/stunning wet bar & stone surround gas fireplace, lending serene, wooded views out back, as well as 2 more BRs, ¾ BA & great storage. Walkout then leads to a private, favorable patio w/powdered sun screen & built-in grill in the sweeping backyard w/plenty of room to add a pool or shed.
Location
State MN
County Washington
Zoning Residential-Single Family
Rooms
Basement Daylight/Lookout Windows, Drain Tiled, Finished, Full, Concrete, Storage Space, Sump Pump, Walkout
Dining Room Breakfast Bar, Informal Dining Room, Kitchen/Dining Room
Interior
Heating Forced Air, Fireplace(s), Radiant Floor
Cooling Central Air
Fireplaces Number 2
Fireplaces Type Family Room, Gas, Other, Stone
Fireplace Yes
Appliance Air-To-Air Exchanger, Cooktop, Dishwasher, Disposal, Double Oven, Dryer, Exhaust Fan, Humidifier, Microwave, Refrigerator, Stainless Steel Appliances, Wall Oven, Washer, Water Softener Owned
Exterior
Parking Features Attached Garage, Concrete, Floor Drain, Garage Door Opener, Insulated Garage, Storage
Garage Spaces 3.0
Fence Other, Partial
Roof Type Age 8 Years or Less,Asphalt
Building
Lot Description Irregular Lot, Tree Coverage - Light
Story One
Foundation 1819
Sewer City Sewer/Connected
Water City Water/Connected
Level or Stories One
Structure Type Brick/Stone,Fiber Cement
New Construction false
Schools
School District South Washington County
Read Less
Want to know what your home might be worth? Contact us for a FREE valuation!

Our team is ready to help you sell your home for the highest possible price ASAP






