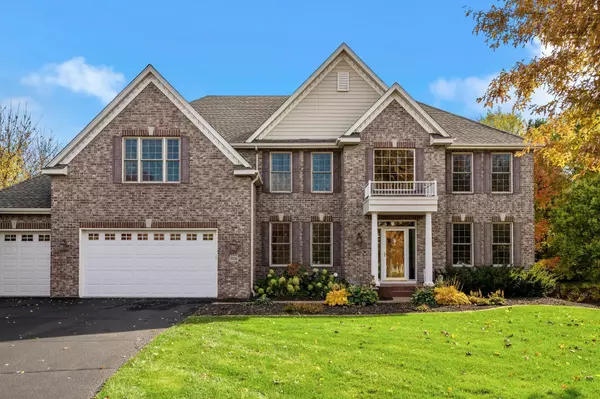$1,068,000
$1,035,000
3.2%For more information regarding the value of a property, please contact us for a free consultation.
9256 Gateway LN Eden Prairie, MN 55347
5 Beds
5 Baths
5,900 SqFt
Key Details
Sold Price $1,068,000
Property Type Single Family Home
Sub Type Single Family Residence
Listing Status Sold
Purchase Type For Sale
Square Footage 5,900 sqft
Price per Sqft $181
Subdivision Eden Heights Estates
MLS Listing ID 6450673
Sold Date 06/07/24
Bedrooms 5
Full Baths 3
Half Baths 1
Three Quarter Bath 1
HOA Fees $22/ann
Year Built 2006
Annual Tax Amount $10,840
Tax Year 2023
Contingent None
Lot Size 0.610 Acres
Acres 0.61
Lot Dimensions NW 48x293x234x183
Property Sub-Type Single Family Residence
Property Description
Spectacular south facing 2-story brick home situated on a private lot that backs to a pond! Soaring ceilings w/floor to ceiling windows, an abundance of natural light! Shared spaces to come together at the end of the day + room for work, study, play or retreat privately! The main level features grand entry w/staircase, formal dining room, greatroom, 2-sided fp w/built-ins & a cooks delight kitchen w/cherry cabinets, ss appliances, granite cntrtops, eating bar, informal dining & access to the deck. Additionally an office, ½ bth & mud room. Upstairs are 4 lg bdrms, the primary bdrm has a fireplace & sitting/nursery room + huge bath w/heated floor, dual sinks, separate tub/shower & walk-in closet. 3 more bdrms, 2 share a full Jack & Jill bth & 1 w/en-suite ¾ bth. Incredible walk-out lower level w/an impressive amusement room w/stone hearth gas fireplace, wet bar, full fridge, sink & microwave! Also the 5th bdrm, full bath & exercise room! Over 1/2 acre of lush landscape w/patio & firepit!
Location
State MN
County Hennepin
Zoning Residential-Single Family
Rooms
Basement Drain Tiled, Finished, Full, Storage/Locker, Storage Space, Sump Pump, Walkout
Dining Room Breakfast Bar, Informal Dining Room, Separate/Formal Dining Room
Interior
Heating Forced Air
Cooling Central Air
Fireplaces Number 4
Fireplaces Type Amusement Room, Family Room, Gas, Living Room, Primary Bedroom
Fireplace Yes
Appliance Air-To-Air Exchanger, Central Vacuum, Cooktop, Dishwasher, Disposal, Dryer, Exhaust Fan, Humidifier, Microwave, Refrigerator, Stainless Steel Appliances, Trash Compactor, Wall Oven, Washer, Water Softener Owned
Exterior
Parking Features Attached Garage, Garage Door Opener
Garage Spaces 3.0
Waterfront Description Pond
Roof Type Age 8 Years or Less,Asphalt,Pitched
Building
Lot Description Tree Coverage - Medium
Story Two
Foundation 2035
Sewer City Sewer/Connected
Water City Water/Connected
Level or Stories Two
Structure Type Brick/Stone,Vinyl Siding
New Construction false
Schools
School District Eden Prairie
Others
HOA Fee Include Professional Mgmt
Read Less
Want to know what your home might be worth? Contact us for a FREE valuation!

Our team is ready to help you sell your home for the highest possible price ASAP





