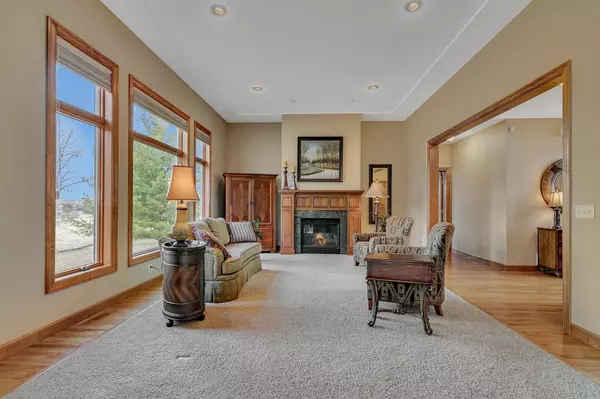$660,000
$699,900
5.7%For more information regarding the value of a property, please contact us for a free consultation.
3557 21st AVE S Saint Cloud, MN 56301
6 Beds
5 Baths
5,019 SqFt
Key Details
Sold Price $660,000
Property Type Single Family Home
Sub Type Single Family Residence
Listing Status Sold
Purchase Type For Sale
Square Footage 5,019 sqft
Price per Sqft $131
Subdivision Deer Creek Crossing Nine
MLS Listing ID 6504622
Sold Date 06/03/24
Bedrooms 6
Full Baths 3
Half Baths 1
Three Quarter Bath 1
HOA Fees $40/ann
Year Built 2004
Annual Tax Amount $8,522
Tax Year 2023
Contingent None
Lot Size 0.790 Acres
Acres 0.79
Lot Dimensions 175x248x66x139x55x163
Property Description
This attractive two story home sits on a 0.79 acre lot with western exposure and only woods and wetland views behind it, and it is just down the road from the Deer Creek Crossing neighborhood pool! It offers an ideal layout with a main floor primary suite (with walk-in closet, dual vanities, separate tub and shower), three bedrooms upstairs (with Jack and Jill bath and a hall bath), and two additional bedrooms downstairs. When you enter the home, you are drawn to the great room with 11 ft ceilings and large windows that saturate the home with light. The kitchen features cherry cabinets, with granite tops, a center island, gas cooktop and double ovens. Adjacent to the kitchen is the sunroom leading to a deck, formal and informal dining areas, then a music/flex room, and main floor laundry. The lookout basement has a large family room with wet bar, a rec room, and dedicated exercise room. The oversized side-entry garage is finished and has an epoxied floor, and the roof was new in 2023.
Location
State MN
County Stearns
Zoning Residential-Single Family
Rooms
Basement Daylight/Lookout Windows, Finished, Full, Concrete, Storage Space
Dining Room Eat In Kitchen, Informal Dining Room, Separate/Formal Dining Room
Interior
Heating Boiler, Forced Air, Radiant Floor
Cooling Central Air
Fireplaces Number 2
Fireplaces Type Family Room, Gas
Fireplace Yes
Appliance Air-To-Air Exchanger, Cooktop, Dishwasher, Double Oven, Dryer, Microwave, Refrigerator, Washer
Exterior
Parking Features Attached Garage, Concrete, Garage Door Opener
Garage Spaces 3.0
Roof Type Age 8 Years or Less,Asphalt
Building
Story Two
Foundation 2119
Sewer City Sewer/Connected
Water City Water/Connected
Level or Stories Two
Structure Type Brick/Stone,Steel Siding
New Construction false
Schools
School District St. Cloud
Others
HOA Fee Include Shared Amenities
Read Less
Want to know what your home might be worth? Contact us for a FREE valuation!

Our team is ready to help you sell your home for the highest possible price ASAP






