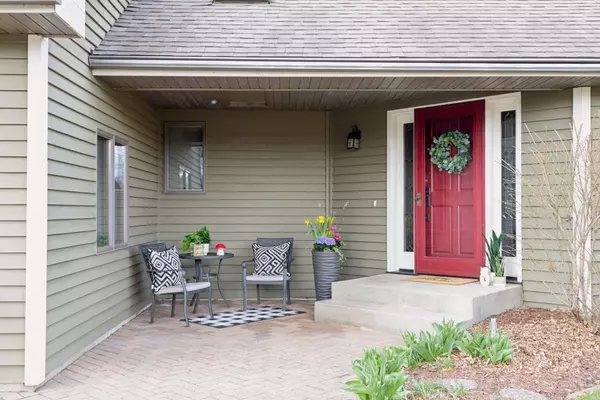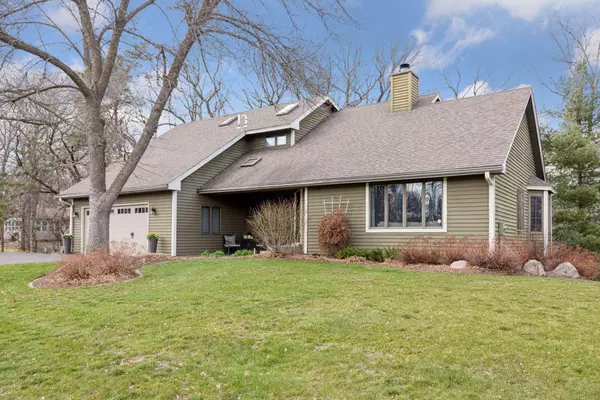$680,000
$700,000
2.9%For more information regarding the value of a property, please contact us for a free consultation.
11588 20th ST N Lake Elmo, MN 55042
4 Beds
4 Baths
3,407 SqFt
Key Details
Sold Price $680,000
Property Type Single Family Home
Sub Type Single Family Residence
Listing Status Sold
Purchase Type For Sale
Square Footage 3,407 sqft
Price per Sqft $199
Subdivision Eden Park
MLS Listing ID 6476600
Sold Date 05/31/24
Bedrooms 4
Full Baths 2
Half Baths 1
Three Quarter Bath 1
Year Built 1988
Annual Tax Amount $5,092
Tax Year 2023
Contingent None
Lot Size 1.010 Acres
Acres 1.01
Lot Dimensions 175x250
Property Description
Enjoy the prestige of living across from the Royal Golf Club but still have a private backyard oasis. The 1+ acre lot has a boulder wall accentuating the landscaping, the stamped patio, the hot tub deck, and the full-sized upper-level deck. Indulge in the comfort and style of this 4 bed/4 bath home. The updated owner's suite features an en-suite bath with double sinks, a soaking tub, a separate shower, and in-floor heating. The heart of the home, the kitchen, has been updated with stylish design elements including Cambria countertops, backsplash, and under-cabinet lighting. The lower-level family room has been fully renovated. Cozy up on chilly evenings with not one, but three fireplaces! If you relish the crackle and scent of real wood, one is wood burning. And lastly, you have a space underneath the garage that's perfect for parking your riding lawn mower. This bonus room ensures everything has its place, keeping your home organized and your garage clutter-free.
Location
State MN
County Washington
Zoning Residential-Single Family
Rooms
Basement Daylight/Lookout Windows, Egress Window(s), Finished, Full, Storage Space, Walkout
Dining Room Eat In Kitchen, Separate/Formal Dining Room
Interior
Heating Forced Air
Cooling Central Air
Fireplaces Number 3
Fireplaces Type Family Room, Free Standing, Gas, Living Room, Stone, Wood Burning
Fireplace Yes
Appliance Dishwasher, Dryer, Exhaust Fan, Humidifier, Gas Water Heater, Microwave, Range, Refrigerator, Stainless Steel Appliances, Washer, Water Softener Owned
Exterior
Parking Features Attached Garage, Concrete, Garage Door Opener
Garage Spaces 2.0
Roof Type Age Over 8 Years,Asphalt
Building
Lot Description Tree Coverage - Medium
Story Two
Foundation 1441
Sewer Septic System Compliant - Yes
Water Well
Level or Stories Two
Structure Type Wood Siding
New Construction false
Schools
School District Stillwater
Read Less
Want to know what your home might be worth? Contact us for a FREE valuation!

Our team is ready to help you sell your home for the highest possible price ASAP






