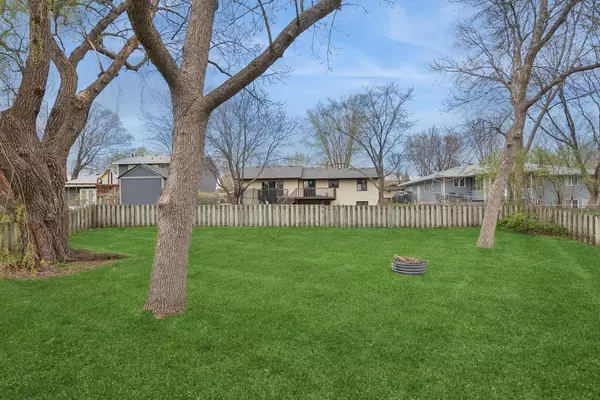$297,737
$289,900
2.7%For more information regarding the value of a property, please contact us for a free consultation.
2125 14th ST S Saint Cloud, MN 56301
4 Beds
3 Baths
2,608 SqFt
Key Details
Sold Price $297,737
Property Type Single Family Home
Sub Type Single Family Residence
Listing Status Sold
Purchase Type For Sale
Square Footage 2,608 sqft
Price per Sqft $114
Subdivision Honer Add
MLS Listing ID 6525864
Sold Date 05/29/24
Bedrooms 4
Full Baths 1
Three Quarter Bath 2
Year Built 1978
Annual Tax Amount $3,192
Tax Year 2024
Contingent None
Lot Size 10,018 Sqft
Acres 0.23
Lot Dimensions 75x135
Property Description
Solidly built and extremely well-maintained home available for a quick close. The updated bathrooms, Pella windows, solid-core doors throughout give you the feeling of quality of this home immediately when you enter. Kitchen boasts granite countertops, newer appliances, real hardwood floors, and updated lighting. Maintenance-free deck overlooks fenced back yard with mature trees and extensive landscaping. Very peaceful and quiet setting. Spacious living room and formal dining room on upper level. Private 3/4 bath in primary bedroom on upper level, a full bath on upper level and a 3/4 bath in lower level. Three main-floor bedrooms and one in the lower level. Lower level family room complete with gas fireplace. Roof is only 2 years old and exterior was recently painted.
Location
State MN
County Stearns
Zoning Residential-Single Family
Rooms
Basement Block, Daylight/Lookout Windows, Egress Window(s), Finished
Dining Room Eat In Kitchen, Separate/Formal Dining Room
Interior
Heating Forced Air, Fireplace(s)
Cooling Central Air
Fireplaces Number 1
Fireplaces Type Family Room, Gas
Fireplace Yes
Appliance Dishwasher, Dryer, Exhaust Fan, Humidifier, Gas Water Heater, Microwave, Range, Refrigerator, Washer
Exterior
Parking Features Attached Garage, Asphalt, Tuckunder Garage
Garage Spaces 2.0
Fence Wood
Roof Type Age 8 Years or Less,Rolled/Hot Mop,Pitched
Building
Lot Description Tree Coverage - Medium
Story Split Entry (Bi-Level)
Foundation 1612
Sewer City Sewer - In Street
Water City Water - In Street
Level or Stories Split Entry (Bi-Level)
Structure Type Wood Siding
New Construction false
Schools
School District St. Cloud
Read Less
Want to know what your home might be worth? Contact us for a FREE valuation!

Our team is ready to help you sell your home for the highest possible price ASAP






