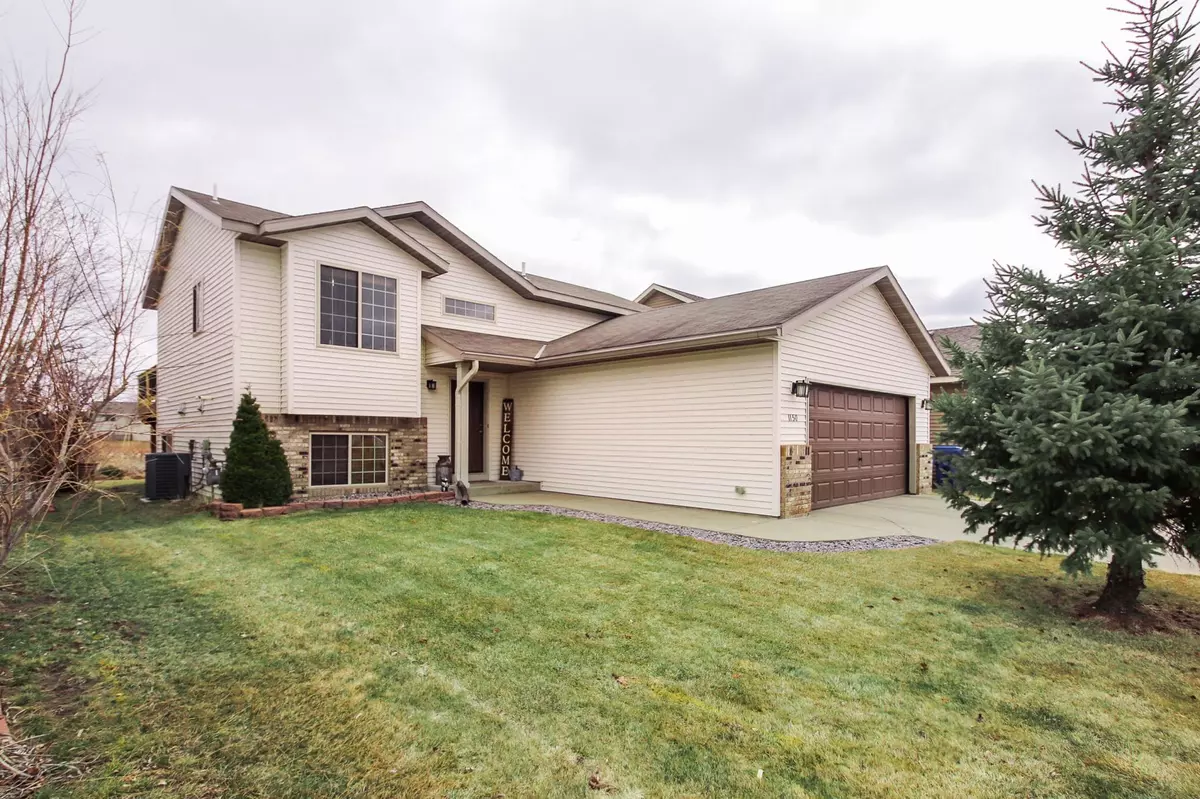$280,000
$277,500
0.9%For more information regarding the value of a property, please contact us for a free consultation.
1150 Yellowstone AVE Saint Cloud, MN 56303
4 Beds
2 Baths
1,868 SqFt
Key Details
Sold Price $280,000
Property Type Single Family Home
Sub Type Single Family Residence
Listing Status Sold
Purchase Type For Sale
Square Footage 1,868 sqft
Price per Sqft $149
MLS Listing ID 6519562
Sold Date 05/31/24
Bedrooms 4
Full Baths 1
Three Quarter Bath 1
Year Built 2004
Annual Tax Amount $3,274
Tax Year 2024
Contingent None
Lot Size 6,534 Sqft
Acres 0.15
Lot Dimensions 50x130
Property Description
Welcome to your new home, where comfort meets style! This beautiful property boasts 4 spacious bedrooms, 2 baths, and a 2-stall garage, with over 1800+ finished sq ft. Perfect for or anyone who loves ample space and modern upgrades! Enjoy the outdoors with a brand-new deck overlooking picturesque pond ideal for entertaining or relaxing. Sprinkler System keeps your lawn lush and green. Maintenance free home with lots of natural light. Interior Updates include: New flooring, fixtures, paint, hardware, countertops, subway style backsplash, and SS appliances, adding a modern touch to your living space! Conveniently located in St. Cloud near Westwood area, this home offers easy access to St. Cloud, making it a desirable location for any lifestyle. Don't Miss Out! This home is a true gem, offering both comfort and style. Schedule a showing today to experience the beauty and convenience this property has to offer.
Location
State MN
County Stearns
Zoning Residential-Single Family
Rooms
Basement Daylight/Lookout Windows, Finished, Full
Dining Room Informal Dining Room
Interior
Heating Forced Air
Cooling Central Air
Fireplace No
Appliance Air-To-Air Exchanger, Dishwasher, Dryer, Microwave, Range, Refrigerator, Washer
Exterior
Parking Features Attached Garage
Garage Spaces 2.0
Fence None
Roof Type Asphalt,Pitched
Building
Story Split Entry (Bi-Level)
Foundation 976
Sewer City Sewer/Connected
Water City Water/Connected
Level or Stories Split Entry (Bi-Level)
Structure Type Brick/Stone,Vinyl Siding
New Construction false
Schools
School District St. Cloud
Read Less
Want to know what your home might be worth? Contact us for a FREE valuation!

Our team is ready to help you sell your home for the highest possible price ASAP






