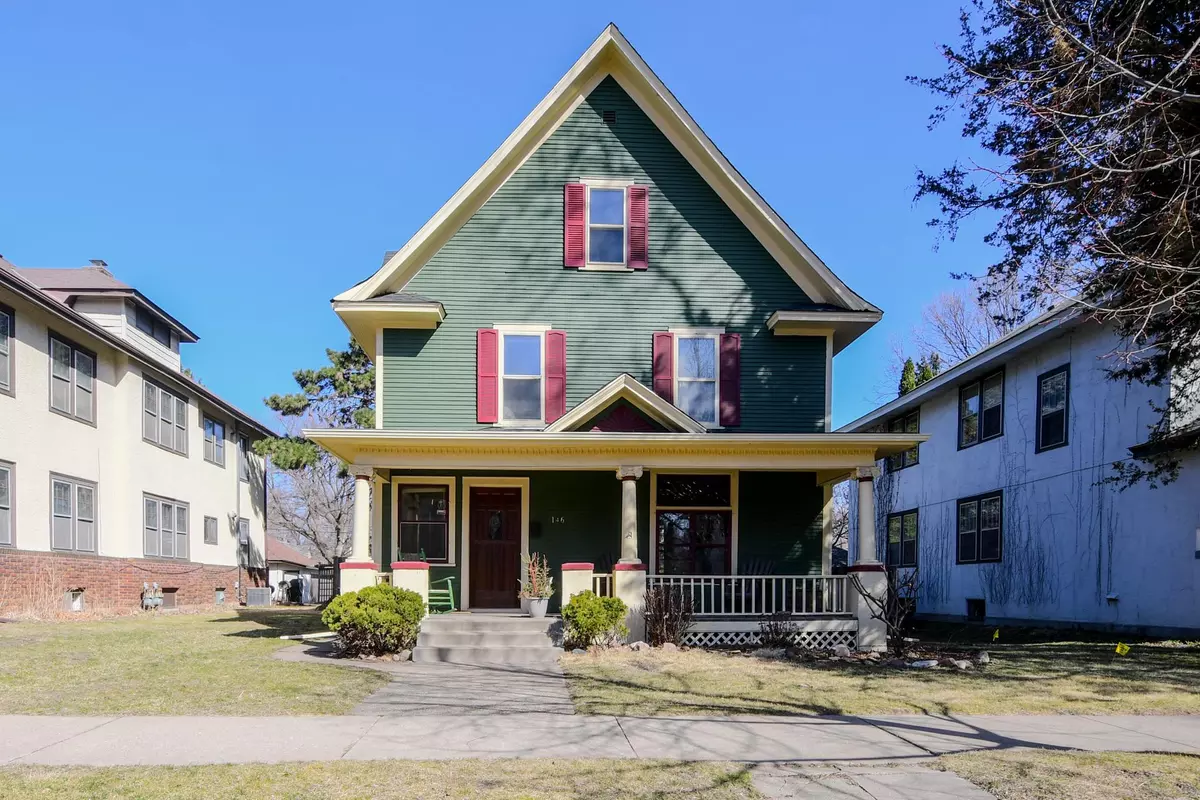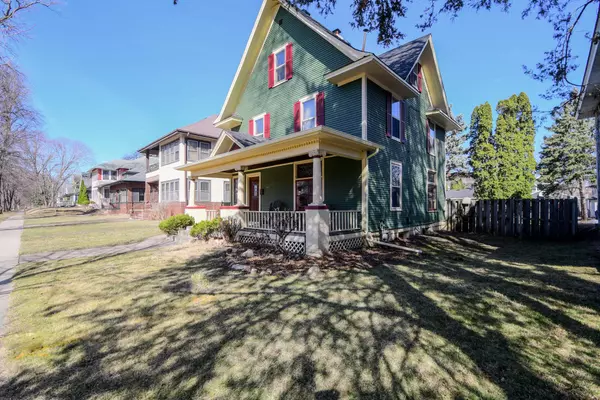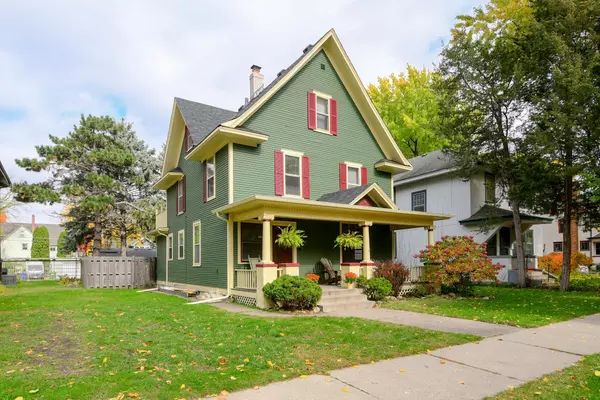$530,000
$530,000
For more information regarding the value of a property, please contact us for a free consultation.
1469 Lincoln AVE Saint Paul, MN 55105
4 Beds
2 Baths
2,062 SqFt
Key Details
Sold Price $530,000
Property Type Single Family Home
Sub Type Single Family Residence
Listing Status Sold
Purchase Type For Sale
Square Footage 2,062 sqft
Price per Sqft $257
Subdivision Summit View
MLS Listing ID 6507388
Sold Date 05/31/24
Bedrooms 4
Full Baths 1
Three Quarter Bath 1
Year Built 1907
Annual Tax Amount $7,788
Tax Year 2023
Contingent None
Lot Size 7,405 Sqft
Acres 0.17
Lot Dimensions 50x150
Property Description
CLASSIC MAC-GROVE 1907 vintage home in fantastic high demand neighborhood. You'll love the welcoming curb appeal, versatile three story floor plan, original woodwork/doors, hardwood floors main & up, high ceilings, & abundance of windows & light. Welcoming foyer with custom inlaid wood floor & open staircase, bright & airy living & formal dining room w/leaded glass windows, modern black & white eat-in kitchen with island, new stainless appliances & walkout. Second story: a full bath and 3 bedrooms including an office/den with private walkout to the balcony offering amazing views of the treetops! Third story: spacious bedroom/studio/flex space. Easily finish LL family room & 3/4 bath. Fabulous, level lot w/fenced bkyd, room to play, & huge entertaining patio, charming open front porch. NEW roof, balcony, gutters, chimney, paint! 200 amp electrical. Oversized 2 car plus xtra off-street. Ultra convenient, walkable neighborhood; visit Grand Ave & Selby, Kowalski's, Macalester, bus line.
Location
State MN
County Ramsey
Zoning Residential-Single Family
Rooms
Basement Full
Dining Room Eat In Kitchen, Informal Dining Room, Separate/Formal Dining Room
Interior
Heating Boiler, Radiator(s)
Cooling Window Unit(s)
Fireplace No
Appliance Dishwasher, Dryer, Microwave, Range, Refrigerator, Stainless Steel Appliances, Washer
Exterior
Parking Features Detached, Asphalt, Garage Door Opener, No Int Access to Dwelling
Garage Spaces 2.0
Fence Full, Privacy, Wood
Roof Type Age 8 Years or Less,Asphalt
Building
Lot Description Public Transit (w/in 6 blks), Tree Coverage - Medium
Story More Than 2 Stories
Foundation 728
Sewer City Sewer/Connected
Water City Water/Connected
Level or Stories More Than 2 Stories
Structure Type Wood Siding
New Construction false
Schools
School District St. Paul
Read Less
Want to know what your home might be worth? Contact us for a FREE valuation!

Our team is ready to help you sell your home for the highest possible price ASAP






