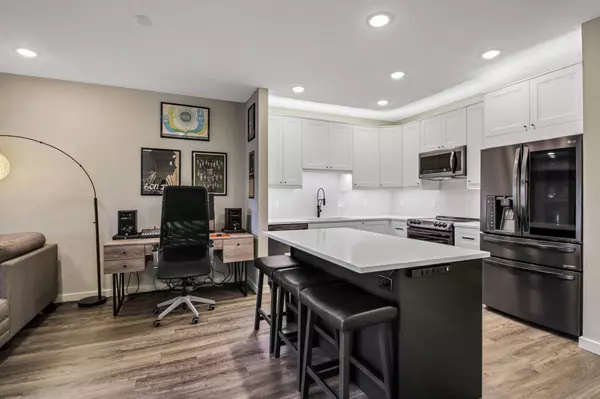$208,000
$199,900
4.1%For more information regarding the value of a property, please contact us for a free consultation.
4824 E 53rd ST #314 Minneapolis, MN 55417
1 Bed
1 Bath
784 SqFt
Key Details
Sold Price $208,000
Property Type Condo
Sub Type High Rise
Listing Status Sold
Purchase Type For Sale
Square Footage 784 sqft
Price per Sqft $265
Subdivision Cic 1365 Minneahaha Place Condo
MLS Listing ID 6484542
Sold Date 05/30/24
Bedrooms 1
Full Baths 1
HOA Fees $386/mo
Year Built 2004
Annual Tax Amount $1,848
Tax Year 2023
Contingent None
Lot Dimensions Common
Property Sub-Type High Rise
Property Description
No expense was spared in the comprehensive cosmetic renovation of this beautiful 1-bed / 1-bath South Minneapolis condo, centrally located mere minutes from the light rail, Lake Nokomis, Longfellow, Sea Salt Eatery, Minnehaha Falls, MSP Airport, and miles of trails along the Mississippi River. Meticulously overhauled during 2019 & 2020, 4824 E 53rd Street #314 offers nearly 800 square feet of high-end living: The kitchen is finished with quartz countertops, a custom diamond-tile backsplash, and soft-close cabinets & drawers contrasted by a suite of matte black appliances. The bathroom combines intricate marble floors with a marble subway tile surround. The bedroom, entryway, and in-unit laundry space all feature custom reach-in closet systems for maximum storage. And throughout the unit, upscale luxury vinyl floors will last for decades. Complete with a courtyard-facing balcony and reserved heated/underground parking spot, your condo-shopping wishlist starts and ends here.
Location
State MN
County Hennepin
Zoning Residential-Single Family
Rooms
Family Room Amusement/Party Room, Exercise Room
Basement None
Dining Room Living/Dining Room
Interior
Heating Forced Air
Cooling Central Air
Fireplace No
Appliance Dishwasher, Dryer, Microwave, Range, Refrigerator, Stainless Steel Appliances, Washer
Exterior
Parking Features Heated Garage, Underground
Garage Spaces 1.0
Roof Type Age Over 8 Years
Building
Lot Description Public Transit (w/in 6 blks)
Story One
Foundation 784
Sewer City Sewer/Connected
Water City Water/Connected
Level or Stories One
Structure Type Brick/Stone
New Construction false
Schools
School District Minneapolis
Others
HOA Fee Include Maintenance Structure,Controlled Access,Hazard Insurance,Lawn Care,Maintenance Grounds,Parking,Professional Mgmt,Recreation Facility,Trash,Shared Amenities,Snow Removal,Water
Restrictions Mandatory Owners Assoc,Pets - Breed Restriction,Pets - Cats Allowed,Pets - Dogs Allowed,Pets - Number Limit,Pets - Weight/Height Limit,Rental Restrictions May Apply
Read Less
Want to know what your home might be worth? Contact us for a FREE valuation!

Our team is ready to help you sell your home for the highest possible price ASAP





