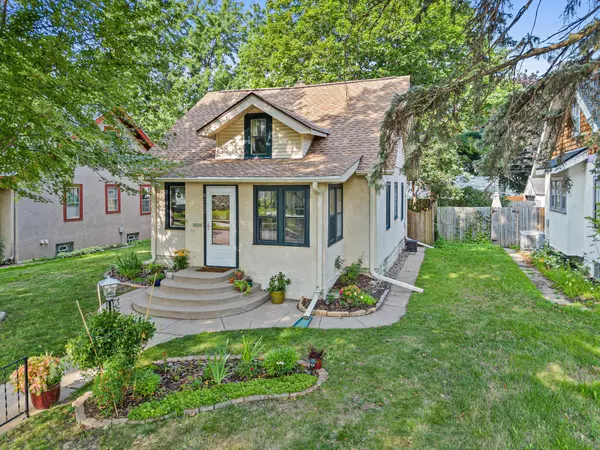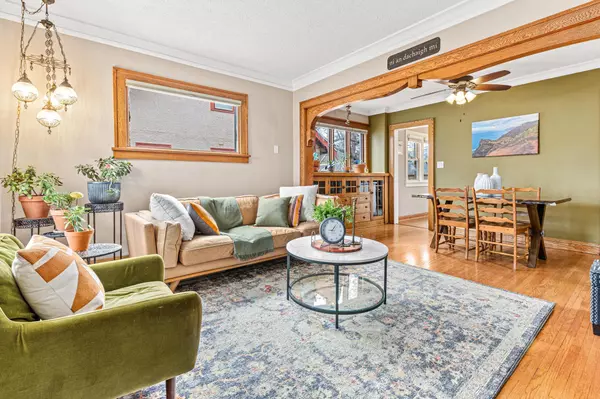$435,500
$385,000
13.1%For more information regarding the value of a property, please contact us for a free consultation.
4232 45th AVE S Minneapolis, MN 55406
4 Beds
3 Baths
1,475 SqFt
Key Details
Sold Price $435,500
Property Type Single Family Home
Sub Type Single Family Residence
Listing Status Sold
Purchase Type For Sale
Square Footage 1,475 sqft
Price per Sqft $295
Subdivision Mary C Morris Mhaha Add
MLS Listing ID 6499011
Sold Date 05/30/24
Bedrooms 4
Full Baths 1
Half Baths 1
Three Quarter Bath 1
Year Built 1925
Annual Tax Amount $4,459
Tax Year 2024
Contingent None
Lot Size 5,662 Sqft
Acres 0.13
Lot Dimensions 43x128
Property Description
Welcome home to this Minneapolis charmer within walking distance of the river parkway and Minnehaha Falls. Step through the front porch into your open LVRM/DRM flooded with natural light & take note of all the original woodwork and custom built-ins. A beautifully renovated kitchen, featuring SS appliances leads the way to the private and fully fenced spacious backyard, complete with a beautiful patio – an ideal place for outdoor gatherings. Make the upstairs a primary suite complete with refinished hardwood floors, a 1/2 bath, and large built-in closets, or utilize one of the two bedrooms on the main level, complete with a renovated main floor bath. A finished basement with a 3/4 BA makes the perfect space to spread out for family gatherings. This 4BD/3BA home comes with a new roof (22), new furnace and a/c (23) and detached garage with a newly upgraded garage door. This home combines historic features with modern conveniences offering a unique and inviting living experience.
Location
State MN
County Hennepin
Zoning Residential-Single Family
Rooms
Basement Daylight/Lookout Windows, Finished
Dining Room Separate/Formal Dining Room
Interior
Heating Forced Air
Cooling Central Air
Fireplace No
Appliance Cooktop, Dishwasher, Dryer, Microwave, Range, Refrigerator, Washer
Exterior
Parking Features Detached
Garage Spaces 1.0
Fence Full, Privacy, Wood
Roof Type Asphalt
Building
Lot Description Public Transit (w/in 6 blks), Tree Coverage - Medium
Story One and One Half
Foundation 744
Sewer City Sewer/Connected
Water City Water/Connected
Level or Stories One and One Half
Structure Type Stucco,Vinyl Siding
New Construction false
Schools
School District Minneapolis
Read Less
Want to know what your home might be worth? Contact us for a FREE valuation!

Our team is ready to help you sell your home for the highest possible price ASAP






