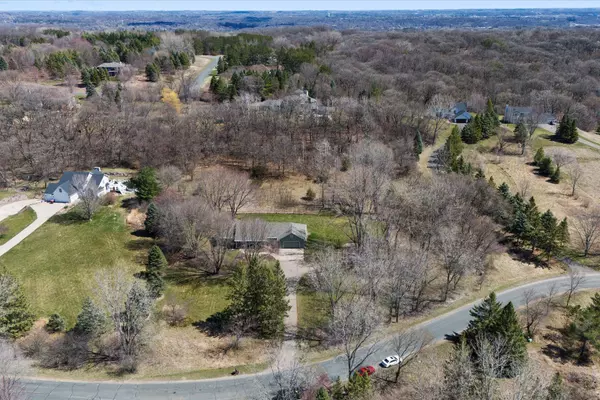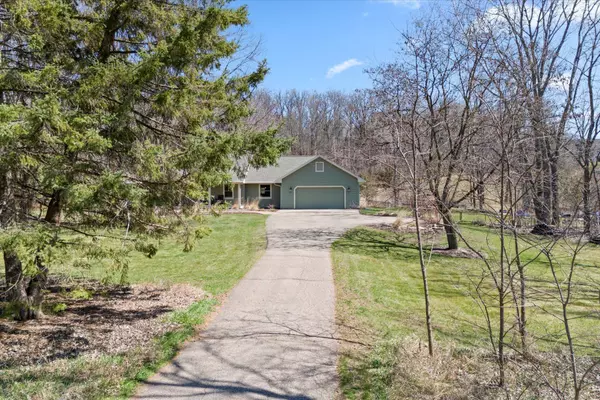$780,000
$800,000
2.5%For more information regarding the value of a property, please contact us for a free consultation.
2525 Oriole AVE N West Lakeland Twp, MN 55082
4 Beds
3 Baths
3,722 SqFt
Key Details
Sold Price $780,000
Property Type Single Family Home
Sub Type Single Family Residence
Listing Status Sold
Purchase Type For Sale
Square Footage 3,722 sqft
Price per Sqft $209
Subdivision Foxridge
MLS Listing ID 6517838
Sold Date 05/28/24
Bedrooms 4
Full Baths 1
Three Quarter Bath 2
HOA Fees $18/ann
Year Built 1991
Annual Tax Amount $5,859
Tax Year 2024
Contingent None
Lot Size 2.650 Acres
Acres 2.65
Lot Dimensions 325X447x282x325
Property Description
This spectacular four-bedroom, three-bathroom home sits on almost 2.7 acres in West Lakeland. Recently remodeled, the interior boasts upscale features typically found in million dollar homes. The living room features a gas fireplace, and there's a formal dining room. The kitchen design is fabulous with built in double ovens, stainless appliances, custom cabinetry and hard surface counters.
Beautiful screen porch off kitchen. The primary suite includes a gas fireplace, a beautifully remodeled bath, walk-in closet and heated floors. Newer flooring throughout including luxury vinyl plank and tile. 2nd bedroom, full bath with tub and heated floors complete main level. The lower level offers a rec room, an amusement room, two additional bedrooms and bathroom. This home is a must-see for those seeking a quiet setting with acreage. Lastly, acreage can accomodate additional garage/workshop if desired.
Location
State MN
County Washington
Zoning Residential-Single Family
Rooms
Basement Block, Drain Tiled, Drainage System, Egress Window(s), Finished, Full, Sump Pump
Dining Room Breakfast Bar, Separate/Formal Dining Room
Interior
Heating Forced Air, Humidifier
Cooling Central Air
Fireplaces Number 2
Fireplaces Type Gas, Living Room, Primary Bedroom
Fireplace Yes
Appliance Cooktop, Dishwasher, Double Oven, Dryer, Exhaust Fan, Humidifier, Gas Water Heater, Water Filtration System, Water Osmosis System, Microwave, Range, Refrigerator, Stainless Steel Appliances, Wall Oven, Washer, Water Softener Owned, Wine Cooler
Exterior
Parking Features Attached Garage, Asphalt, Garage Door Opener
Garage Spaces 2.0
Fence Vinyl
Pool None
Roof Type Age 8 Years or Less,Asphalt,Pitched
Building
Lot Description Tree Coverage - Medium
Story One
Foundation 1800
Sewer Private Sewer, Septic System Compliant - Yes, Tank with Drainage Field
Water Well
Level or Stories One
Structure Type Wood Siding
New Construction false
Schools
School District Stillwater
Others
HOA Fee Include Recreation Facility,Shared Amenities
Read Less
Want to know what your home might be worth? Contact us for a FREE valuation!

Our team is ready to help you sell your home for the highest possible price ASAP






