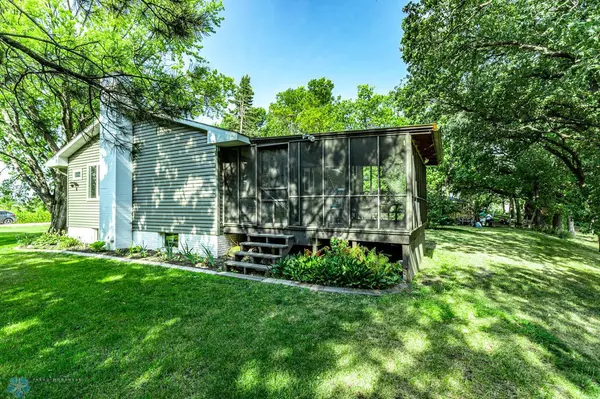$335,000
$335,000
For more information regarding the value of a property, please contact us for a free consultation.
8328 31 AVE N Glyndon, MN 56547
3 Beds
2 Baths
1,821 SqFt
Key Details
Sold Price $335,000
Property Type Single Family Home
Sub Type Single Family Residence
Listing Status Sold
Purchase Type For Sale
Square Footage 1,821 sqft
Price per Sqft $183
Subdivision Jacobsens 1St Add
MLS Listing ID 7415701
Sold Date 10/01/21
Bedrooms 3
Full Baths 1
Three Quarter Bath 1
Year Built 1972
Annual Tax Amount $2,042
Tax Year 2023
Contingent None
Lot Size 1.440 Acres
Acres 1.44
Property Description
Idyllic setting! Mature trees surround this fantastic home on a 1.44 acre lot. The Buffalo River flows through the backyard creating picturesque views. Enjoy the many seasons in the screened-in porch away from those pesky mosquitoes. The open concept main level provides space to entertain and expand the dining room table for the holidays. The upper level has three large bedrooms, two bathrooms, and linen closet. The master bedroom has a private 3/4 bath with solid surface tops and storage cabinet. The full bathroom has beautiful tile work on the tub surround and backsplash. Get cozy in the winter next to the wood burning fireplace while you watch a movie in the family room. The large utility/laundry room has plenty of space for storage. Garage is 27'x17' plus foyer, closet, & mechanical.
Location
State MN
County Clay
Zoning Residential-Single Family
Rooms
Basement Concrete
Interior
Heating Baseboard, Forced Air
Cooling Central Air
Flooring Laminate
Fireplaces Type Wood Burning
Fireplace No
Appliance Dishwasher, Dryer, Electric Water Heater, Microwave, Range, Refrigerator, Trash Compactor, Washer, Water Softener Owned
Exterior
Garage Attached Garage, Finished Garage
Garage Spaces 2.0
View Y/N River
View River
Roof Type Asphalt
Building
Story Three Level Split
Sewer Private Sewer
Water Private, Well
Level or Stories Three Level Split
Structure Type Brick/Stone,Metal Siding
New Construction false
Schools
School District Dilworth-Glyndon-Felton
Others
Restrictions Pets - Cats Allowed,Pets - Dogs Allowed
Read Less
Want to know what your home might be worth? Contact us for a FREE valuation!

Our team is ready to help you sell your home for the highest possible price ASAP






