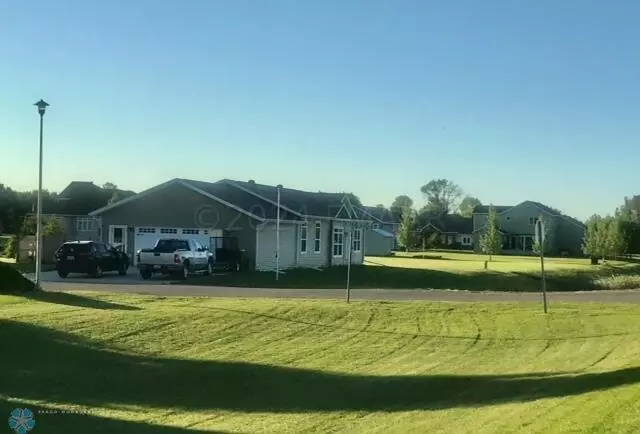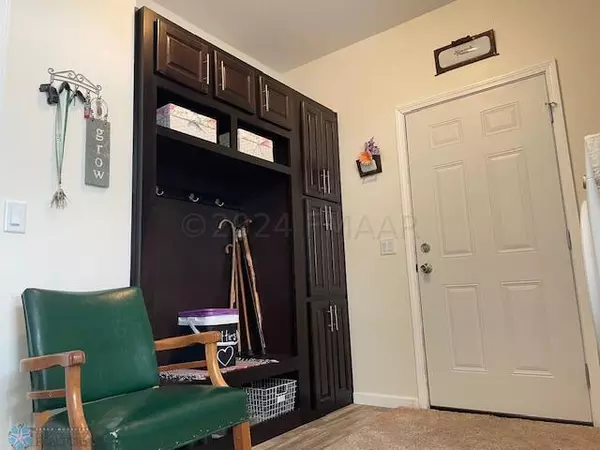$260,000
$274,900
5.4%For more information regarding the value of a property, please contact us for a free consultation.
708 4TH AVE NE Hillsboro, ND 58045
3 Beds
2 Baths
1,650 SqFt
Key Details
Sold Price $260,000
Property Type Single Family Home
Sub Type Single Family Residence
Listing Status Sold
Purchase Type For Sale
Square Footage 1,650 sqft
Price per Sqft $157
Subdivision Riverbend
MLS Listing ID 7427902
Sold Date 04/29/24
Bedrooms 3
Full Baths 1
Three Quarter Bath 1
Year Built 2016
Annual Tax Amount $1,982
Tax Year 2024
Contingent None
Lot Size 0.290 Acres
Acres 0.29
Lot Dimensions 120x141.03
Property Description
Very nice 8 year old ranch-style modular home with 3 beds, 2 baths, 9 foot ceilings, and a open floor plan, with attached double garage. The crawl space foundation was insulated on both the outside and inside of the poured foundation making the living space above easy to heat and cool. Enjoy the outdoors with established garden areas, flower beds, patio with pergola. Home sits on the edge of an open neighborhood recreation area. Kitchen features a large island with seating, storage, and overhead hanging pot holder. Built in microwave, oven, stove top, stainless dishwasher and refrigerator. Living room includes electric fireplace, built-in shelving, and media space over mantle. Large windows and sliding glass door provide incredible light. Spacious master suite with 2 sinks, 3/4 bath
Location
State ND
County Traill
Zoning Residential-Single Family
Rooms
Basement Crawl Space, Other, Concrete
Dining Room Breakfast Area
Interior
Heating Forced Air
Cooling Central Air
Flooring Laminate
Fireplaces Number 1
Fireplace Yes
Appliance Dishwasher, Disposal, Dryer, Electric Water Heater, Microwave, Range, Refrigerator, Wall Oven, Washer
Exterior
Parking Features Attached Garage
Garage Spaces 2.0
Fence Partial
Roof Type Asphalt
Building
Lot Description Corner Lot
Story One
Foundation 1650
Sewer City Sewer/Connected
Water City Water/Connected
Level or Stories One
Structure Type Vinyl Siding
New Construction false
Schools
School District Hillsboro
Others
Restrictions Pets - Cats Allowed,Pets - Dogs Allowed
Read Less
Want to know what your home might be worth? Contact us for a FREE valuation!

Our team is ready to help you sell your home for the highest possible price ASAP






