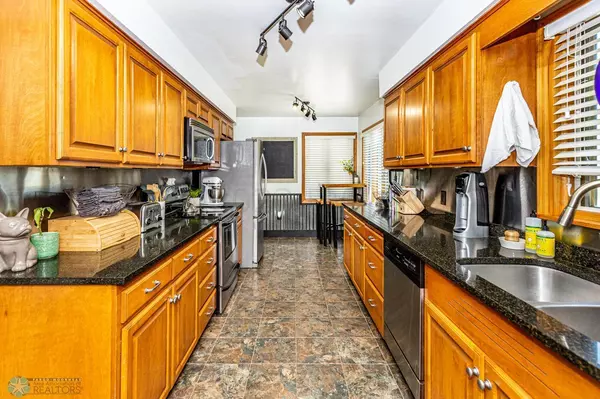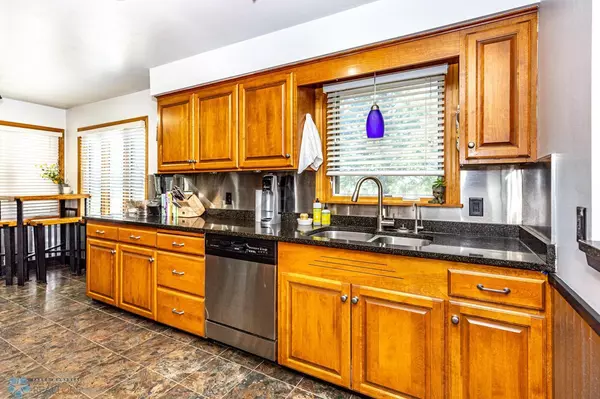$350,000
$365,000
4.1%For more information regarding the value of a property, please contact us for a free consultation.
3637 70 ST N Glyndon, MN 56547
4 Beds
2 Baths
2,128 SqFt
Key Details
Sold Price $350,000
Property Type Single Family Home
Sub Type Single Family Residence
Listing Status Sold
Purchase Type For Sale
Square Footage 2,128 sqft
Price per Sqft $164
MLS Listing ID 7427459
Sold Date 03/30/23
Bedrooms 4
Full Baths 2
Year Built 1958
Annual Tax Amount $2,264
Tax Year 2023
Contingent None
Lot Size 3.050 Acres
Acres 3.05
Property Description
Picturesque rambler sitting on 3.05 acres with a 30x40 outbuilding. Main level features kitchen with quartz countertops, living room with gas fireplace, formal dining, 2 bedrooms and a luxury bath with double sinks, tiled shower, and jacuzzi tub! Downstairs you have 2 more bedrooms, another updated full bath, family room and bonus room. Oversized 2 stall finished and heated garage, plus a shop with 220 power gives you plenty of room for all of your toys & hobbies. Beautifully landscaped w/perennials, concrete curbing, large fenced in yard plus extra land to grow and enjoy. Just a quick trip to FM & easy commute to the lake! You don't want to miss this little slice of heaven! BRAND NEW SEPTIC
Location
State MN
County Clay
Zoning Residential-Single Family
Rooms
Basement Block
Dining Room Separate/Formal Dining Room
Interior
Heating Forced Air
Cooling Central Air
Fireplaces Type Gas
Fireplace No
Appliance Dishwasher, Dryer, Electric Water Heater, Microwave, Range, Washer, Water Softener Owned
Exterior
Garage Attached Garage, Finished Garage, Heated Garage
Garage Spaces 2.0
Fence Full
Roof Type Asphalt
Building
Story One
Sewer Private Sewer
Water Shared System
Level or Stories One
Structure Type Metal Siding
New Construction false
Schools
School District Dilworth-Glyndon-Felton
Others
Restrictions Pets - Cats Allowed,Pets - Dogs Allowed
Read Less
Want to know what your home might be worth? Contact us for a FREE valuation!

Our team is ready to help you sell your home for the highest possible price ASAP






