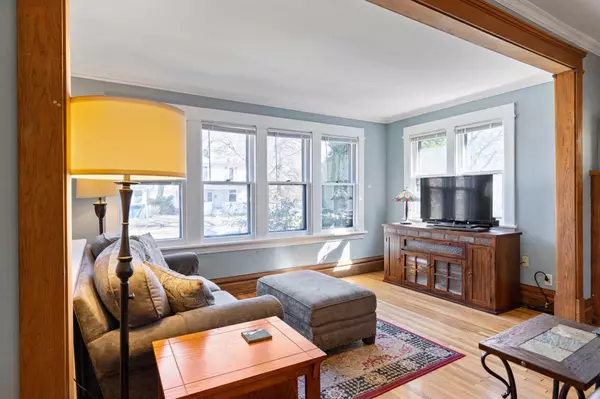$499,900
$499,990
For more information regarding the value of a property, please contact us for a free consultation.
1828 Ashland AVE Saint Paul, MN 55104
3 Beds
2 Baths
2,076 SqFt
Key Details
Sold Price $499,900
Property Type Single Family Home
Sub Type Single Family Residence
Listing Status Sold
Purchase Type For Sale
Square Footage 2,076 sqft
Price per Sqft $240
Subdivision Merriam Park Third Addition, To
MLS Listing ID 6517380
Sold Date 05/21/24
Bedrooms 3
Full Baths 1
Three Quarter Bath 1
Year Built 1913
Annual Tax Amount $7,185
Tax Year 2024
Contingent None
Lot Size 6,098 Sqft
Acres 0.14
Lot Dimensions 40 x 150
Property Description
Step inside to the sweeping view of the naturally lit main level. The extended living room opens to an oversized formal dining room and completely renovated kitchen, built for entertaining with soapstone counters that extend to an open-air breakfast bar. This modern cooking space tastefully accents the oversized built-in hutch and original character of the home. The upper level features three bedrooms and a fully renovated bathroom. The southeast bedroom has space to add a private reading nook, walk-in closet or en suite bathroom. Your imagination has room to run wild! The third level bonus room is perfect for home office, gaming, crafts or just a quiet getaway. Down to the lower level, you’ll finding a newer 3/4 bathroom and laundry/ulitity space. The unfinished portion of the basement has ample room for yet another bedroom or office. Spring is here and you’ll move in just in time to view peonies, irises and the backyard oasis come to life!
Location
State MN
County Ramsey
Zoning Residential-Single Family
Rooms
Basement Partially Finished
Dining Room Separate/Formal Dining Room
Interior
Heating Boiler
Cooling Ductless Mini-Split, Heat Pump
Fireplaces Number 1
Fireplaces Type Brick
Fireplace Yes
Appliance Dishwasher, Dryer, Range, Refrigerator, Washer
Exterior
Parking Features Detached
Garage Spaces 1.0
Fence Wood
Building
Story More Than 2 Stories
Foundation 848
Sewer City Sewer/Connected
Water City Water/Connected
Level or Stories More Than 2 Stories
Structure Type Shake Siding,Stucco
New Construction false
Schools
School District St. Paul
Read Less
Want to know what your home might be worth? Contact us for a FREE valuation!

Our team is ready to help you sell your home for the highest possible price ASAP






