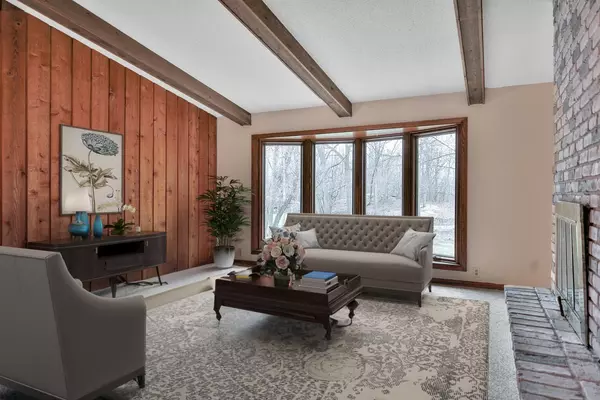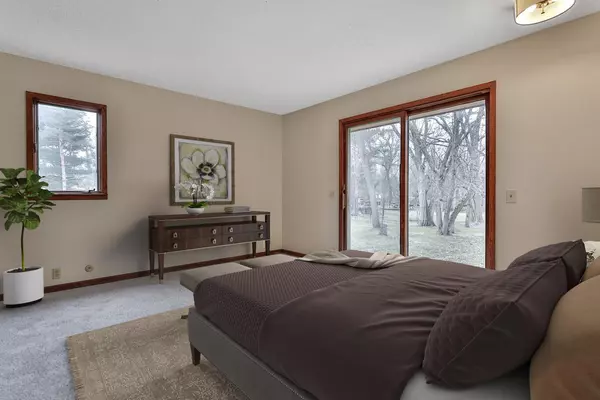$475,000
$475,000
For more information regarding the value of a property, please contact us for a free consultation.
8109 Hidden Bay TRL N Lake Elmo, MN 55042
4 Beds
3 Baths
2,862 SqFt
Key Details
Sold Price $475,000
Property Type Single Family Home
Sub Type Single Family Residence
Listing Status Sold
Purchase Type For Sale
Square Footage 2,862 sqft
Price per Sqft $165
Subdivision Oace Acres 4Th Add
MLS Listing ID 6474960
Sold Date 05/24/24
Bedrooms 4
Full Baths 2
Half Baths 1
Year Built 1970
Annual Tax Amount $4,915
Tax Year 2024
Contingent None
Lot Size 1.180 Acres
Acres 1.18
Lot Dimensions 175x145x46x176
Property Description
Welcome to your Mid-Century Modern oasis nestled within the tranquil Tri Lakes neighborhood of Lake Elmo. This 4-bed, 3-bath rambler offers a perfect blend of vintage charm & contemporary comfort. The living room is adorned with wooden beams adding character & depth to the space. A focal point of both the living & dining area is the double-sided fireplace. The eat-in kitchen boasts stainless appliances & plenty of storage. Large windows flood the space with natural light & offer views of the surrounding wooded landscape. Step outside through sliding glass doors onto one of 2 back decks, where you can bask in the serenity of your private 1.1-acre wooded lot with shed. The main level also features 3 spacious bedrooms, including a primary suite complete with an ensuite bathroom. The walkout lower-level family room features another fireplace. This home has a great layout & is awaiting your finishing touches. Located in the highly desirable Tri Lakes neighborhood of Lake Elmo.
Location
State MN
County Washington
Zoning Residential-Single Family
Rooms
Basement Finished, Full, Storage Space
Dining Room Eat In Kitchen, Separate/Formal Dining Room
Interior
Heating Forced Air
Cooling Central Air
Fireplaces Number 2
Fireplaces Type Two Sided, Brick, Family Room, Living Room
Fireplace Yes
Appliance Dishwasher, Dryer, Exhaust Fan, Range, Refrigerator, Stainless Steel Appliances, Washer
Exterior
Parking Features Attached Garage
Garage Spaces 2.0
Building
Lot Description Tree Coverage - Medium
Story One
Foundation 1195
Sewer Private Sewer
Water Well
Level or Stories One
Structure Type Wood Siding
New Construction false
Schools
School District North St Paul-Maplewood
Read Less
Want to know what your home might be worth? Contact us for a FREE valuation!

Our team is ready to help you sell your home for the highest possible price ASAP






