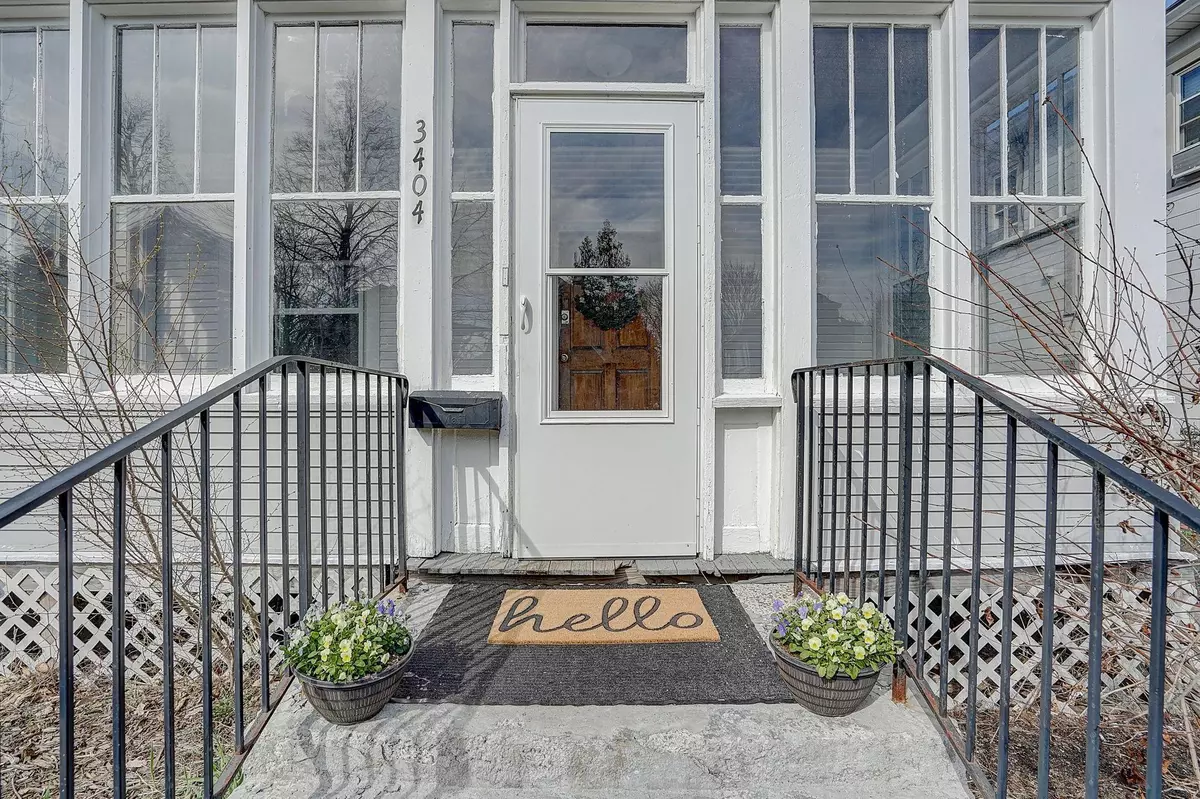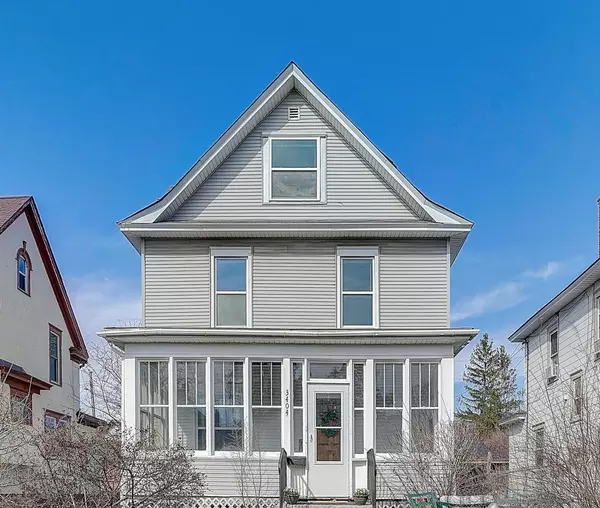$315,000
$320,000
1.6%For more information regarding the value of a property, please contact us for a free consultation.
3404 5th AVE S Minneapolis, MN 55408
6 Beds
2 Baths
3,280 SqFt
Key Details
Sold Price $315,000
Property Type Single Family Home
Sub Type Single Family Residence
Listing Status Sold
Purchase Type For Sale
Square Footage 3,280 sqft
Price per Sqft $96
Subdivision Clinton Ave Add
MLS Listing ID 6517402
Sold Date 05/23/24
Bedrooms 6
Full Baths 2
Year Built 1906
Annual Tax Amount $4,144
Tax Year 2023
Contingent None
Lot Size 5,227 Sqft
Acres 0.12
Lot Dimensions 42x129
Property Description
Wonderful opportunity to own an enormous home with great potential. So much room! Granite countertops in the kitchen plus a cute alcove area which could be a eat-in spot or a huge pantry. Front and back door drop zones plus a deck on both the main level and 2nd level. The main level bedroom with a 3/4 bath is placed convienetly down from the living/dining area and so large that a king bed even looks small in the space. Imagine sitting on the front porch and relaxing after a long day or enjoying cooking in the open kitchen. Plenty of room in the backyard or front yard for grilling or hanging out. The basement features a bonus room, a living area and tons of storage. Updates being made prior to closing begin next week and include some windowsills being stripped, interior door work, 4 windows being replaced, 13 window rehabs, and porch floor rehab. Don't wait on this opportunity to put in a little work and reap your investment.
Location
State MN
County Hennepin
Zoning Residential-Single Family
Rooms
Basement Daylight/Lookout Windows, Egress Window(s), Finished, Partially Finished, Storage Space, Unfinished
Dining Room Informal Dining Room, Living/Dining Room
Interior
Heating Boiler, Radiator(s)
Cooling Window Unit(s)
Fireplace No
Appliance Cooktop, Dishwasher, Disposal, Dryer, ENERGY STAR Qualified Appliances, Exhaust Fan, Microwave, Range, Refrigerator, Stainless Steel Appliances, Tankless Water Heater, Washer, Water Softener Owned
Exterior
Parking Features Detached, Finished Garage, Open
Garage Spaces 2.0
Fence Chain Link
Roof Type Asphalt
Building
Lot Description Tree Coverage - Light
Story More Than 2 Stories
Foundation 700
Sewer City Sewer/Connected
Water City Water/Connected
Level or Stories More Than 2 Stories
Structure Type Vinyl Siding
New Construction false
Schools
School District Minneapolis
Read Less
Want to know what your home might be worth? Contact us for a FREE valuation!

Our team is ready to help you sell your home for the highest possible price ASAP






