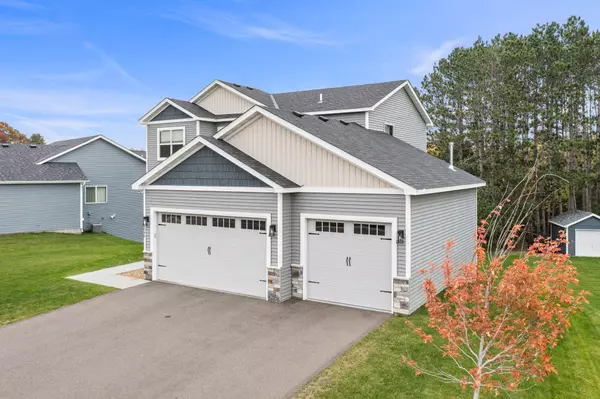$515,000
$514,900
For more information regarding the value of a property, please contact us for a free consultation.
1046 Bellaire BLVD NW Isanti, MN 55040
6 Beds
4 Baths
2,588 SqFt
Key Details
Sold Price $515,000
Property Type Single Family Home
Sub Type Single Family Residence
Listing Status Sold
Purchase Type For Sale
Square Footage 2,588 sqft
Price per Sqft $198
Subdivision Legacy Pines 3Rd Add
MLS Listing ID 6470310
Sold Date 05/15/24
Bedrooms 6
Full Baths 2
Half Baths 1
Three Quarter Bath 1
Year Built 2021
Annual Tax Amount $5,246
Tax Year 2023
Contingent None
Lot Size 0.310 Acres
Acres 0.31
Lot Dimensions 44x197x94x228
Property Description
Welcome to this amazing 2 story home, like new, but so much better, as many of the upgrades have already been provided for you. This move-in ready home has 6 bdrms, 4 ba & a beautiful gourmet kitchen that boasts marble countertops, SS appliances, double oven, 2 kitchen windows, under cabinet lighting, a large island that can seat 4, pantry & gorgeous, knotty alder cabinets. Main floor living has upgraded LVP flooring & carpet, in-floor outlets, a beautiful fireplace to warm the chilly nights, an office & laundry, conveniently located by garage entrance. An oversized sliding door overlooks the backyard where you can see an abundance of wildlife. The oversized, insulated 3 car garage has ample overhead storage. The upper level has 4 bdrms & a quaint study nook. Lower level has 2 additional bdrms & bath w/even more equity added when the family room is completed. Located in a beautiful, established neighborhood, near schools, parks w/an easy commute to the cities. So much to appreciate!
Location
State MN
County Isanti
Zoning Residential-Single Family
Rooms
Basement Daylight/Lookout Windows, Drain Tiled, Egress Window(s), Partially Finished, Walkout
Dining Room Breakfast Bar, Eat In Kitchen, Kitchen/Dining Room, Living/Dining Room
Interior
Heating Forced Air
Cooling Central Air
Fireplaces Number 1
Fireplaces Type Electric, Living Room
Fireplace No
Appliance Air-To-Air Exchanger, Cooktop, Dishwasher, Double Oven, Dryer, Electric Water Heater, ENERGY STAR Qualified Appliances, Exhaust Fan, Gas Water Heater, Microwave, Range, Refrigerator, Stainless Steel Appliances, Washer
Exterior
Parking Features Attached Garage, Asphalt, Garage Door Opener, Insulated Garage, Storage
Garage Spaces 3.0
Fence None
Pool None
Waterfront Description Pond
Roof Type Age 8 Years or Less,Asphalt
Building
Lot Description Tree Coverage - Medium, Underground Utilities
Story Two
Foundation 1120
Sewer City Sewer/Connected
Water City Water/Connected
Level or Stories Two
Structure Type Brick/Stone,Vinyl Siding
New Construction false
Schools
School District Cambridge-Isanti
Read Less
Want to know what your home might be worth? Contact us for a FREE valuation!

Our team is ready to help you sell your home for the highest possible price ASAP






