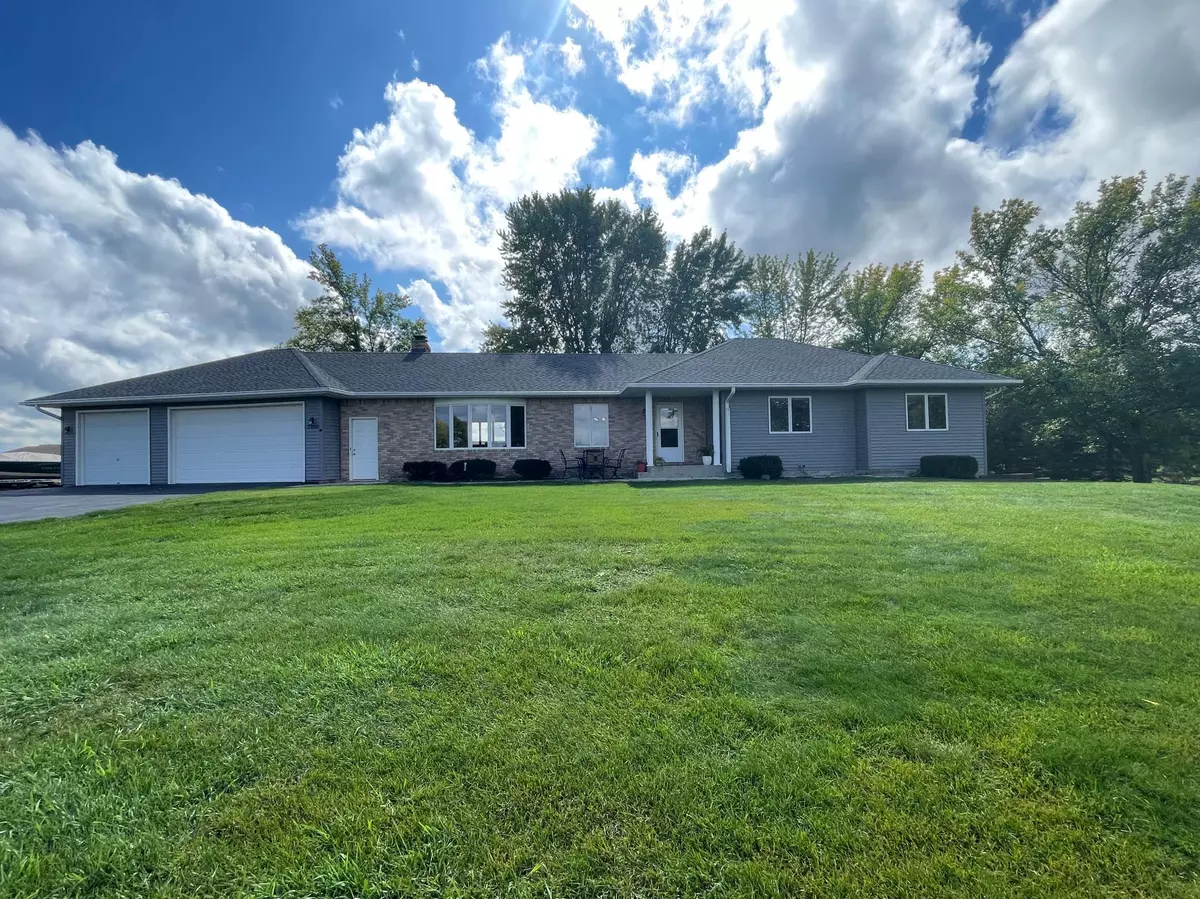$675,000
$699,000
3.4%For more information regarding the value of a property, please contact us for a free consultation.
2000 Pawnee RD Medina, MN 55340
5 Beds
4 Baths
3,720 SqFt
Key Details
Sold Price $675,000
Property Type Single Family Home
Sub Type Single Family Residence
Listing Status Sold
Purchase Type For Sale
Square Footage 3,720 sqft
Price per Sqft $181
MLS Listing ID 6507167
Sold Date 05/14/24
Bedrooms 5
Full Baths 1
Half Baths 1
Three Quarter Bath 2
Year Built 1988
Annual Tax Amount $5,411
Tax Year 2023
Contingent None
Lot Size 5.000 Acres
Acres 5.0
Lot Dimensions 340x637
Property Description
Absolutely beautiful, private, peaceful setting just 5 miles west of 494 in Medina. Very open floor plan, gorgeous lake view with an abundance of wild life! Very light south exposure. 5 bedrooms, 4 baths and 3.5 car insulated garage. 15x12 kitchen with 2 breakfast bars and new quartz counters, high-end plank flooring and new stainless steel appliances. The kitchen opens up to a large dining room and family room that has a fireplace and a great view of the lake! Spacious lower level has 2 bedrooms, large tile bathroom, kitchen area, & fireplace. High-efficiency natural gas furnace and water heater. Fantastic water from Kinetico water system! This Quality home was built with 2x6 construction, solid wood doors, plywood sheathing and floors and Anderson windows. New siding and roof in 2021. 28 foot deep garage with 8 foot high doors is great for boats and RVs. New 20 acre Medina park borders SW corner of the lot. City Water, Sewer and utilities are in adjacent road. Sep. entrance to LL.
Location
State MN
County Hennepin
Zoning Residential-Single Family
Body of Water Lost Horse Lake
Rooms
Basement Block, Drain Tiled, Egress Window(s), Finished, Full, Concrete, Tile Shower
Dining Room Breakfast Bar, Breakfast Area, Eat In Kitchen, Informal Dining Room
Interior
Heating Forced Air
Cooling Central Air
Fireplaces Number 2
Fireplaces Type Family Room, Wood Burning
Fireplace Yes
Appliance Dishwasher, Dryer, Exhaust Fan, Gas Water Heater, Iron Filter, Microwave, Range, Refrigerator, Washer, Water Softener Owned
Exterior
Parking Features Attached Garage, Asphalt, Garage Door Opener, Insulated Garage, Other, Storage
Garage Spaces 4.0
Fence None
Waterfront Description Lake View
View North, Panoramic
Roof Type Age 8 Years or Less,Asphalt,Pitched
Road Frontage Yes
Building
Lot Description Corner Lot, Tillable, Tree Coverage - Light
Story One
Foundation 2000
Sewer Holding Tank, Mound Septic, Private Sewer
Water Private, Well
Level or Stories One
Structure Type Steel Siding
New Construction false
Schools
School District Rockford
Read Less
Want to know what your home might be worth? Contact us for a FREE valuation!

Our team is ready to help you sell your home for the highest possible price ASAP






