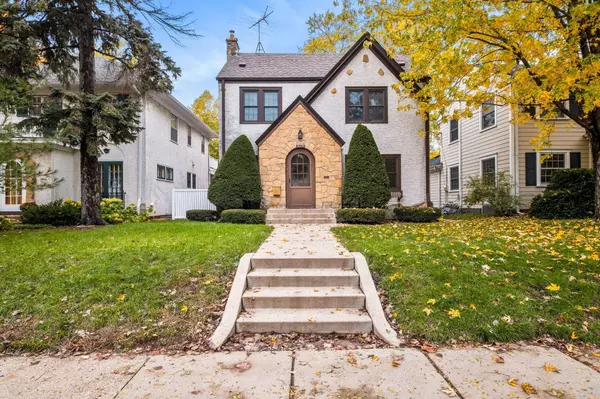$760,000
$690,000
10.1%For more information regarding the value of a property, please contact us for a free consultation.
5228 Humboldt AVE S Minneapolis, MN 55419
4 Beds
2 Baths
2,199 SqFt
Key Details
Sold Price $760,000
Property Type Single Family Home
Sub Type Single Family Residence
Listing Status Sold
Purchase Type For Sale
Square Footage 2,199 sqft
Price per Sqft $345
MLS Listing ID 6479176
Sold Date 05/07/24
Bedrooms 4
Full Baths 1
Three Quarter Bath 1
Year Built 1927
Annual Tax Amount $9,898
Tax Year 2024
Contingent None
Lot Size 5,227 Sqft
Acres 0.12
Lot Dimensions 127x40
Property Description
1927 Lynnhurst two-story shows pride of ownership. Welcoming living room, historic Batchelder Tile (#529&530) on fireplace, gas insert 2022. Great flow around central staircase. Kitchen renovated by Lars Peterssen 2002, new appliances in 2022 & eat-in nook. Main level family room remodeled by Northrup Remodeling 2021. Semiformal dining room. 4 bedrooms, 2 bathrooms upstairs. Primary suite w/ walk-in closet & 3/4 bath renovated by Northrup 2015. Hallway bath renovated by Northrup 2020. All windows Renewal by Anderson (tilt)/Marvin, replaced 1998-2024 (except piano windows), Graber Honeycomb blinds throughout main/primary/bath. Home's roof replaced 2015, central AC 2015, chimney rebuilt roof-line up 2023, gas dryer 2020, gas water heater 2019, sewer repair 2016. Fenced yard, large 2 car garage. Steps to Minnehaha Creek West Park, access to trails/Lake Harriet. Centrally located among shops & restaurants along Bryant, 50th, Penn, 54th, Lyndale. Community Schools: Kenny/Anthony/Southwest.
Location
State MN
County Hennepin
Zoning Other
Rooms
Basement Block, Crawl Space, Daylight/Lookout Windows
Dining Room Breakfast Area, Eat In Kitchen, Separate/Formal Dining Room
Interior
Heating Boiler, Radiant Floor, Radiant
Cooling Central Air
Fireplaces Number 1
Fireplaces Type Gas, Living Room
Fireplace Yes
Appliance Dishwasher, Disposal, Dryer, Exhaust Fan, Gas Water Heater, Microwave, Range, Refrigerator, Stainless Steel Appliances, Washer
Exterior
Parking Features Detached, Garage Door Opener
Garage Spaces 2.0
Fence Partial
Roof Type Age Over 8 Years,Architecural Shingle
Building
Lot Description Public Transit (w/in 6 blks), Tree Coverage - Medium
Story Two
Foundation 1044
Sewer City Sewer/Connected
Water City Water/Connected
Level or Stories Two
Structure Type Fiber Board,Stucco
New Construction false
Schools
School District Minneapolis
Read Less
Want to know what your home might be worth? Contact us for a FREE valuation!

Our team is ready to help you sell your home for the highest possible price ASAP






