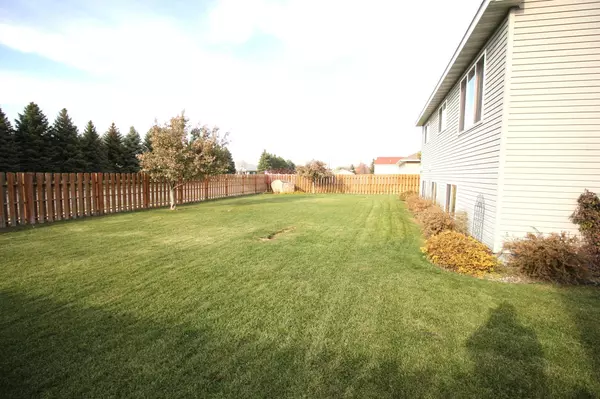$330,000
$324,900
1.6%For more information regarding the value of a property, please contact us for a free consultation.
6242 Cory CIR Saint Cloud, MN 56303
4 Beds
3 Baths
2,045 SqFt
Key Details
Sold Price $330,000
Property Type Single Family Home
Sub Type Single Family Residence
Listing Status Sold
Purchase Type For Sale
Square Footage 2,045 sqft
Price per Sqft $161
Subdivision Westwood Pkwy 3
MLS Listing ID 6506252
Sold Date 05/03/24
Bedrooms 4
Full Baths 1
Half Baths 1
Three Quarter Bath 1
Year Built 2006
Annual Tax Amount $3,476
Tax Year 2023
Contingent None
Lot Size 10,890 Sqft
Acres 0.25
Lot Dimensions 90x120
Property Description
This beautiful three-level home boasts 4 bedrooms, with 3 conveniently located on one level. Additionally, there are three bathrooms and a spacious three-car garage, providing ample room for both vehicles and storage.
One of the highlights of this home is its amazing kitchen, featuring mission style cabinets that add character and charm. The kitchen also boasts a large breakfast bar, perfect for casual dining or entertaining guests. A pantry offers extra storage space, while stainless steel appliances provide both functionality and a modern touch.
The dining room is spacious and inviting, with a walk-out patio door leading to the backyard and patio area. This seamless indoor-outdoor flow is ideal for gathering with friends and family.
Most of the flooring in the home is newer vinyl planking, offering durability and easy maintenance. The family room is another inviting space, with two daylight windows offering lots of natural light. You will also enjoy the back yard privacy fence!
Location
State MN
County Stearns
Zoning Residential-Single Family
Rooms
Basement Daylight/Lookout Windows, Finished
Dining Room Kitchen/Dining Room
Interior
Heating Forced Air
Cooling Central Air
Fireplace No
Appliance Dishwasher, Disposal, Dryer, Microwave, Range, Refrigerator, Stainless Steel Appliances, Washer
Exterior
Parking Features Attached Garage
Garage Spaces 3.0
Fence Full, Privacy, Wood
Roof Type Architecural Shingle,Asphalt
Building
Story Three Level Split
Foundation 1315
Sewer City Sewer/Connected
Water City Water/Connected
Level or Stories Three Level Split
Structure Type Brick/Stone,Vinyl Siding
New Construction false
Schools
School District St. Cloud
Read Less
Want to know what your home might be worth? Contact us for a FREE valuation!

Our team is ready to help you sell your home for the highest possible price ASAP





