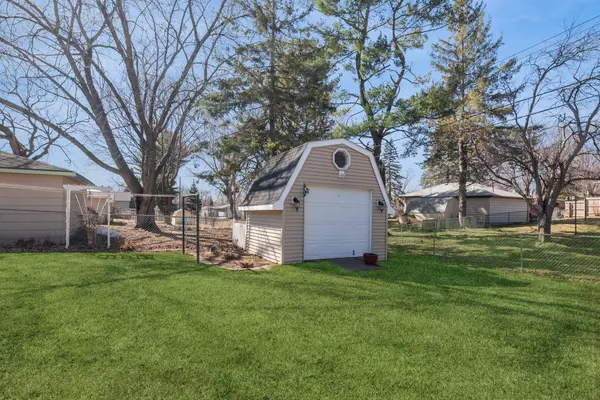$347,000
$330,000
5.2%For more information regarding the value of a property, please contact us for a free consultation.
264 Greystone AVE N Oakdale, MN 55128
2 Beds
2 Baths
1,532 SqFt
Key Details
Sold Price $347,000
Property Type Single Family Home
Sub Type Single Family Residence
Listing Status Sold
Purchase Type For Sale
Square Footage 1,532 sqft
Price per Sqft $226
Subdivision Tanners Lake Heights 01
MLS Listing ID 6493232
Sold Date 05/03/24
Bedrooms 2
Full Baths 1
Three Quarter Bath 1
Year Built 1959
Annual Tax Amount $3,096
Tax Year 2024
Contingent None
Lot Size 10,018 Sqft
Acres 0.23
Lot Dimensions 70x143
Property Description
Situated on a sizable private fenced yard, this charming home offers tranquility and seclusion.
The spacious kitchen is likely a focal point, providing ample room for meal preparation and dining. The addition of a gorgeous sunroom elevates the living space, with vaulted ceilings creating an airy atmosphere. The gas fireplace adds warmth and ambiance, while the bay window and sliding door to the deck invite natural light and picturesque views.
Convenience meets comfort with main floor bedrooms, ensuring accessibility and practicality. The lower-level offers additional living space, perfect for relaxation or entertaining guests. The newer furnace enhances energy efficiency and ensures comfort throughout the seasons.
For enthusiasts of DIY projects or hobbies, the oversized drive-through heated garage is complete with a workbench and central vacuum, it provides a functional space for tinkering and creating. Whether it's woodworking or automotive projects, this garage is well-equipped.
Location
State MN
County Washington
Zoning Residential-Single Family
Rooms
Basement Finished
Dining Room Informal Dining Room, Kitchen/Dining Room
Interior
Heating Fireplace(s)
Cooling Central Air
Fireplaces Number 1
Fireplaces Type Gas
Fireplace Yes
Appliance Central Vacuum, Dishwasher, Dryer, Microwave, Range, Refrigerator, Washer, Water Softener Owned
Exterior
Parking Features Detached, Garage Door Opener, Heated Garage, Insulated Garage, Other
Garage Spaces 2.0
Fence Chain Link, Full
Pool None
Roof Type Asphalt
Building
Lot Description Public Transit (w/in 6 blks)
Story One
Foundation 864
Sewer City Sewer/Connected
Water City Water/Connected
Level or Stories One
Structure Type Wood Siding
New Construction false
Schools
School District North St Paul-Maplewood
Read Less
Want to know what your home might be worth? Contact us for a FREE valuation!

Our team is ready to help you sell your home for the highest possible price ASAP






