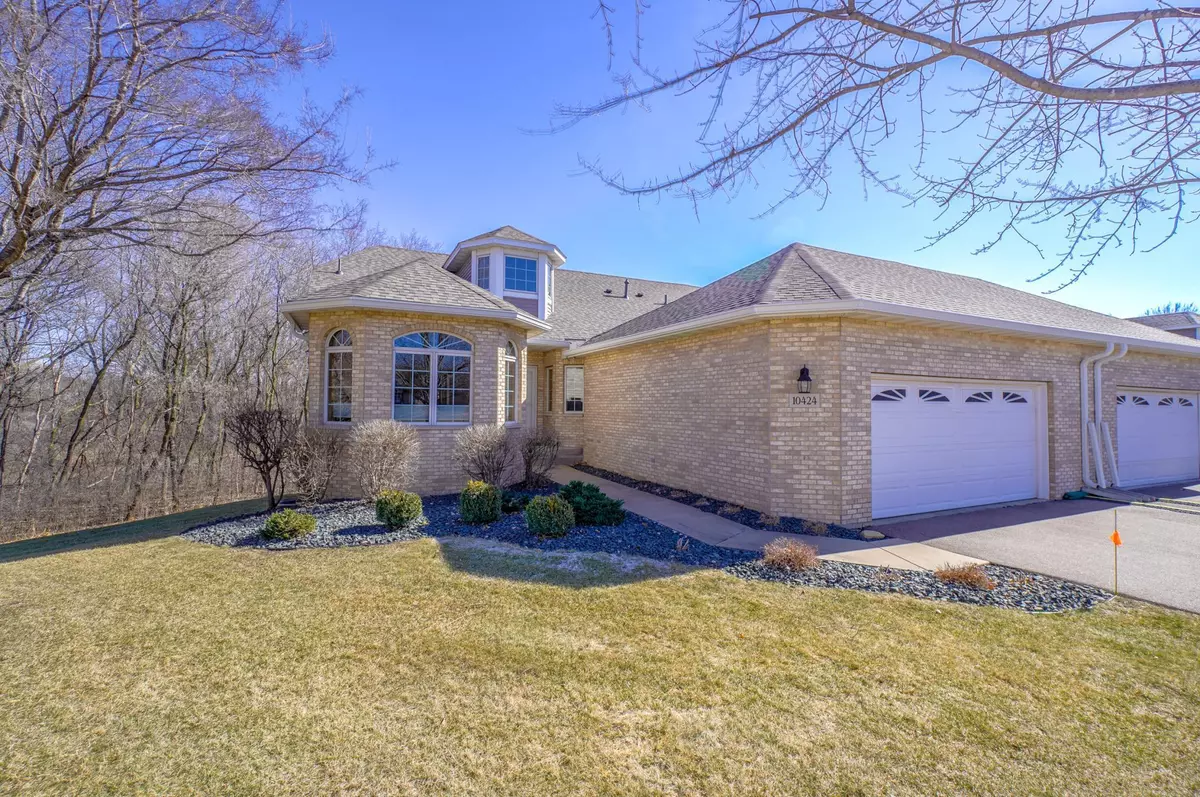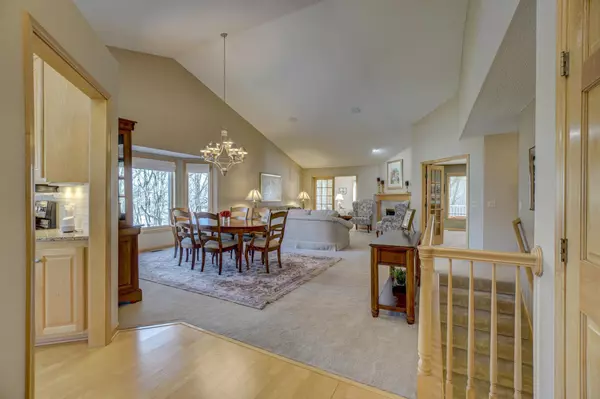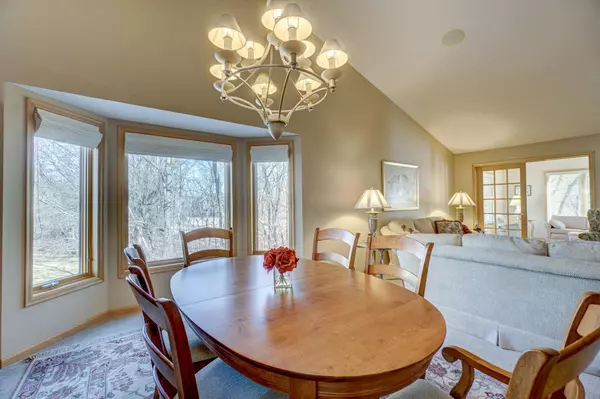$574,900
$574,900
For more information regarding the value of a property, please contact us for a free consultation.
10424 Eagle Pointe CIR Woodbury, MN 55129
3 Beds
3 Baths
3,796 SqFt
Key Details
Sold Price $574,900
Property Type Townhouse
Sub Type Townhouse Side x Side
Listing Status Sold
Purchase Type For Sale
Square Footage 3,796 sqft
Price per Sqft $151
Subdivision Pointe At Eagle Valley
MLS Listing ID 6471162
Sold Date 05/06/24
Bedrooms 3
Full Baths 1
Half Baths 1
Three Quarter Bath 1
HOA Fees $337/mo
Year Built 2000
Annual Tax Amount $5,925
Tax Year 2023
Contingent None
Lot Size 3,920 Sqft
Acres 0.09
Lot Dimensions common
Property Sub-Type Townhouse Side x Side
Property Description
Fall in love with this main-floor living, meticulously maintained, and sunny townhome! Located on a quiet cul-de-sac, this home boasts 3 bedrooms, 3 baths and is the largest layout in the neighborhood! The sunny first floor has a well-appointed layout, including a primary bedroom with a large, updated full bathroom, an office/den, a warm and inviting sunroom, an immaculate kitchen with granite countertops, and an expansive dining/living room. Cozy porch among the treetops. The vaulted ceilings and large windows give a grand sense of openness and warmth. There are two gas fireplaces (living room and family room). The deck is just off the main level. The lower level has a spacious family room, a bar area, two additional bedrooms, a large storage area, and a walkout with patio! Perfect for entertaining. The deck and patio overlook a tree-lined, private backyard.
Location
State MN
County Washington
Zoning Residential-Single Family
Rooms
Basement Finished, Full, Storage Space, Walkout
Dining Room Eat In Kitchen
Interior
Heating Forced Air
Cooling Central Air
Fireplaces Number 2
Fireplaces Type Family Room, Gas, Living Room
Fireplace Yes
Appliance Dishwasher, Disposal, Dryer, Exhaust Fan, Microwave, Range, Refrigerator, Stainless Steel Appliances, Washer, Water Softener Owned
Exterior
Parking Features Attached Garage, Asphalt, Garage Door Opener
Garage Spaces 2.0
Building
Lot Description Tree Coverage - Light, Underground Utilities, Zero Lot Line
Story One
Foundation 1882
Sewer City Sewer/Connected
Water City Water/Connected
Level or Stories One
Structure Type Brick/Stone,Vinyl Siding
New Construction false
Schools
School District South Washington County
Others
HOA Fee Include Maintenance Structure,Hazard Insurance,Lawn Care,Maintenance Grounds,Trash,Snow Removal
Restrictions Mandatory Owners Assoc,Pets - Cats Allowed,Pets - Dogs Allowed,Pets - Number Limit,Rental Restrictions May Apply
Read Less
Want to know what your home might be worth? Contact us for a FREE valuation!

Our team is ready to help you sell your home for the highest possible price ASAP





