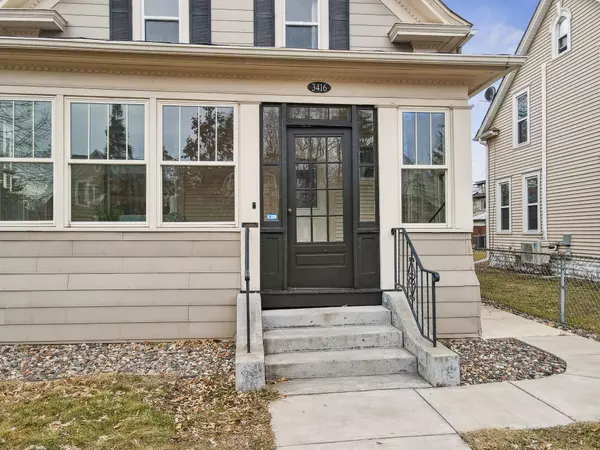$380,000
$380,000
For more information regarding the value of a property, please contact us for a free consultation.
3416 5th AVE S Minneapolis, MN 55408
4 Beds
3 Baths
1,692 SqFt
Key Details
Sold Price $380,000
Property Type Single Family Home
Sub Type Single Family Residence
Listing Status Sold
Purchase Type For Sale
Square Footage 1,692 sqft
Price per Sqft $224
Subdivision Clinton Ave Add
MLS Listing ID 6468211
Sold Date 05/02/24
Bedrooms 4
Full Baths 1
Half Baths 1
Three Quarter Bath 1
Year Built 1905
Annual Tax Amount $4,239
Tax Year 2023
Contingent None
Lot Size 5,227 Sqft
Acres 0.12
Lot Dimensions Irregular
Property Description
Clean, fresh move in ready 2 story home! Enclosed front porch is a perfect place to relax. Main level is open with ample living room with built-in bookcase and separate dining room with hardwood floors. The deck is perfect for summer evenings. The kitchen is spacious and updated with SS appliances, there is also a half bath on main level. Upper level features 2 bedrooms, a nursery w/hardwood floors, a play area & full bath. The lower level was professionally finished in 2020 and features a family room, 3/4 bath and room with built-in Murphy bed w/closet storage, utility area & storage. Updates include June 2018: partial French drains installed(concrete and waterproofing) June 2019: last time house window trim and back deck were painted Summer 2020: Remainder of French drains installed (concrete and waterproofing) Summer 2020: Basement finished (Mill City Design Build) July 2022: Entire House foam insulated Aug 2023: North Side gutter & downspouts replaced, 11/23 new roof on home & gar
Location
State MN
County Hennepin
Zoning Residential-Single Family
Rooms
Basement Finished
Dining Room Living/Dining Room
Interior
Heating Forced Air
Cooling Central Air
Fireplace No
Appliance Dishwasher, Dryer, Microwave, Range, Refrigerator, Stainless Steel Appliances, Washer
Exterior
Parking Features Detached
Garage Spaces 2.0
Fence Privacy, Wood
Pool None
Roof Type Age 8 Years or Less,Asphalt
Building
Story Two
Foundation 660
Sewer City Sewer/Connected
Water City Water/Connected
Level or Stories Two
Structure Type Wood Siding
New Construction false
Schools
School District Minneapolis
Read Less
Want to know what your home might be worth? Contact us for a FREE valuation!

Our team is ready to help you sell your home for the highest possible price ASAP






