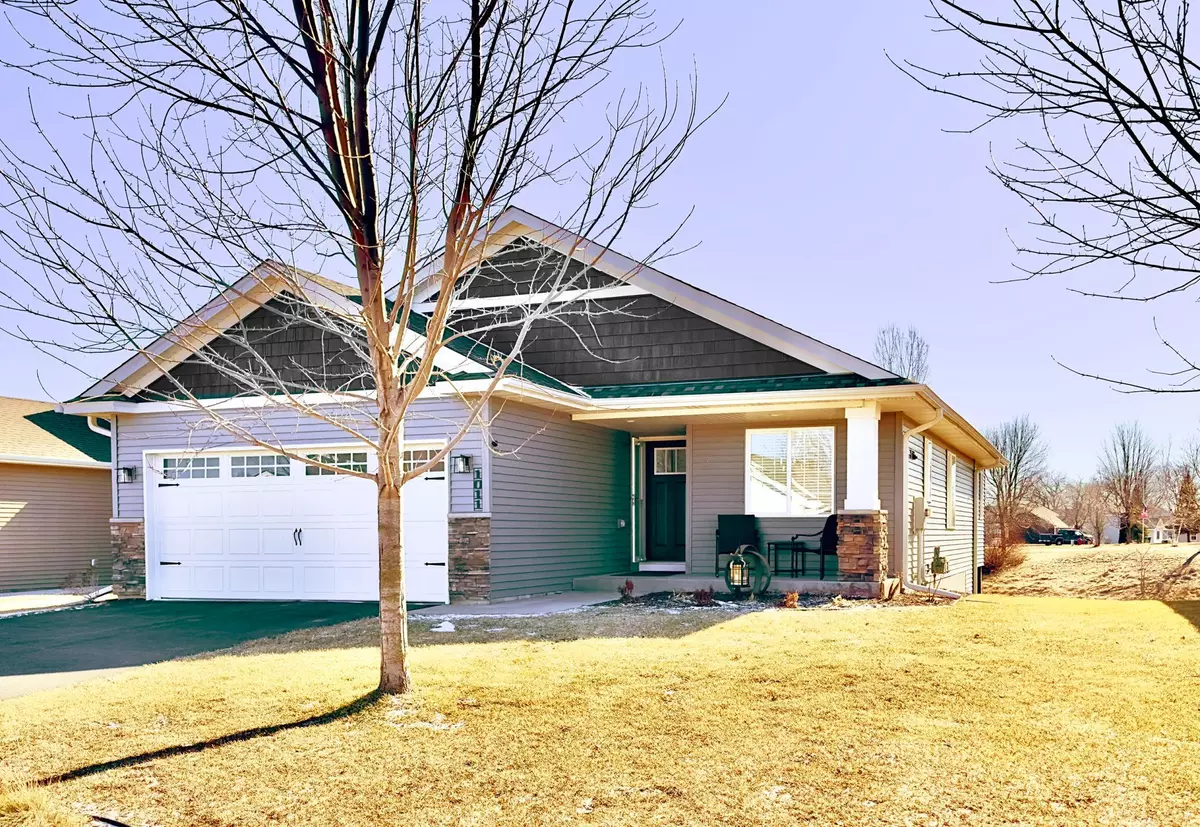$388,000
$399,900
3.0%For more information regarding the value of a property, please contact us for a free consultation.
1011 Golden WAY NW Isanti, MN 55040
4 Beds
3 Baths
2,463 SqFt
Key Details
Sold Price $388,000
Property Type Townhouse
Sub Type Townhouse Detached
Listing Status Sold
Purchase Type For Sale
Square Footage 2,463 sqft
Price per Sqft $157
Subdivision Villages On The Rum
MLS Listing ID 6495691
Sold Date 05/01/24
Bedrooms 4
Full Baths 2
Three Quarter Bath 1
HOA Fees $120/mo
Year Built 2016
Annual Tax Amount $4,518
Tax Year 2023
Contingent None
Lot Size 4,356 Sqft
Acres 0.1
Lot Dimensions 48 x 86
Property Description
Immaculate detached townhome nestled into one of the most desired neighborhoods in Isanti. Enjoy the ease of one level living in this beautiful open concept home with numerous high end upgrades. Gleaming floors extend through the updated Kitchen with new Quartz counters, new high end Appliances, accent lighting and pull out drawers. The spacious main level Great Room opens to the new, gorgeous Sunroom and new low maintenance Deck. The Primary Suite on the main level includes an updated full en Suite bath with Jacuzzi tub, walk-in closet and direct access to the Laundry Room through a newly added sliding barn door. Also on the main level is a second Bedroom (or Office) and another updated full Bath. The walk-out lower level features two additional spacious Bedrooms and a ¾ Bath. Enjoy access to the backyard via the new Aggregate Patio. Abundant storage can be found throughout the home. Almost every surface has been updated – see supplements for full list of updates.
Location
State MN
County Isanti
Zoning Residential-Single Family
Rooms
Basement Finished, Full, Walkout
Dining Room Kitchen/Dining Room
Interior
Heating Forced Air
Cooling Central Air
Fireplace No
Appliance Dishwasher, Dryer, Microwave, Range, Refrigerator, Washer
Exterior
Garage Attached Garage, Asphalt, Garage Door Opener
Garage Spaces 2.0
Roof Type Asphalt
Building
Story One
Foundation 1443
Sewer City Sewer/Connected
Water City Water/Connected
Level or Stories One
Structure Type Brick/Stone,Shake Siding,Vinyl Siding
New Construction false
Schools
School District Cambridge-Isanti
Others
HOA Fee Include Lawn Care,Trash,Snow Removal
Restrictions Mandatory Owners Assoc
Read Less
Want to know what your home might be worth? Contact us for a FREE valuation!

Our team is ready to help you sell your home for the highest possible price ASAP






