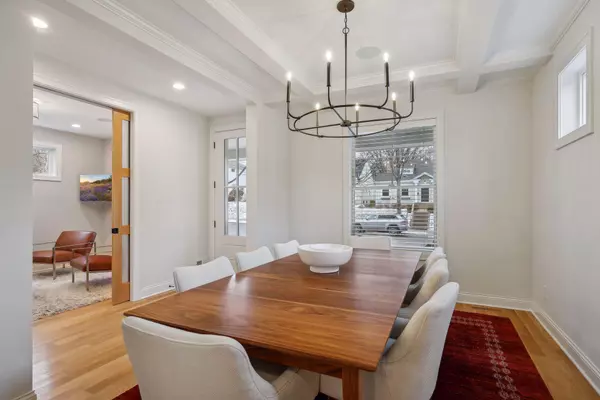$1,276,000
$1,225,000
4.2%For more information regarding the value of a property, please contact us for a free consultation.
5329 Drew AVE S Minneapolis, MN 55410
4 Beds
4 Baths
3,722 SqFt
Key Details
Sold Price $1,276,000
Property Type Single Family Home
Sub Type Single Family Residence
Listing Status Sold
Purchase Type For Sale
Square Footage 3,722 sqft
Price per Sqft $342
Subdivision Hawthorne Park 2Nd Div
MLS Listing ID 6478046
Sold Date 04/30/24
Bedrooms 4
Full Baths 3
Half Baths 1
Year Built 2020
Annual Tax Amount $15,141
Tax Year 2023
Contingent None
Lot Size 5,227 Sqft
Acres 0.12
Lot Dimensions 40x127x40x127
Property Description
Welcome to this exceptional newer construction home in a prime location! The main level has a functional and spacious floorplan with an executive office, formal dining room, and pass-through butler's pantry. The white enameled kitchen cabinetry is highlighted by a large center island. The kitchen flows into a light-filled living room. The living room has a large slider door to the maintenance-free deck for easy indoor-to-outdoor entertaining. The upper level has a primary suite with a walk-in closet and spa-like bathroom. The bathroom features include a soaking tub, a walk-in shower, and double sinks. There are 2 additional bedrooms and a full bathroom upstairs. The finished lower level has a 4th bedroom, exercise room, full bathroom, and room for storage. The lower level family room has modern finishes with a full wet bar. The home is complete with a Sonos system, heated bathroom floors in all bathrooms, and EV capabilities in the garage. Nestled just blocks away from 50th and France.
Location
State MN
County Hennepin
Zoning Residential-Multi-Family
Rooms
Basement Finished
Dining Room Eat In Kitchen, Separate/Formal Dining Room
Interior
Heating Forced Air
Cooling Central Air
Fireplaces Number 2
Fireplaces Type Family Room, Gas, Living Room
Fireplace Yes
Appliance Dishwasher, Disposal, Dryer, Exhaust Fan, Gas Water Heater, Water Filtration System, Microwave, Range, Refrigerator, Stainless Steel Appliances, Washer, Water Softener Owned
Exterior
Garage Detached, Electric Vehicle Charging Station(s), Heated Garage, Insulated Garage
Garage Spaces 2.0
Fence Wood
Roof Type Age 8 Years or Less
Building
Story Two
Foundation 1175
Sewer City Sewer/Connected
Water City Water/Connected
Level or Stories Two
Structure Type Fiber Cement
New Construction false
Schools
School District Minneapolis
Read Less
Want to know what your home might be worth? Contact us for a FREE valuation!

Our team is ready to help you sell your home for the highest possible price ASAP






