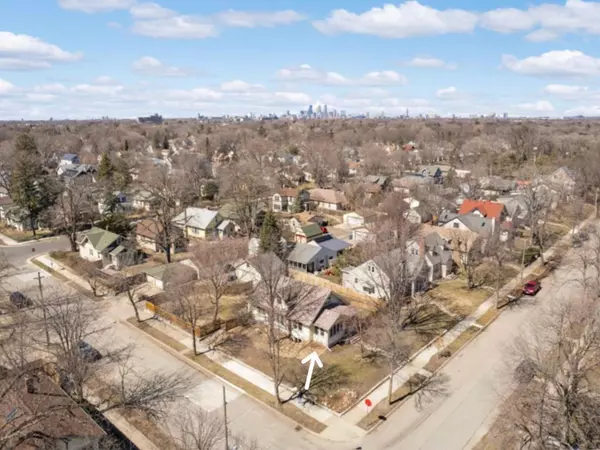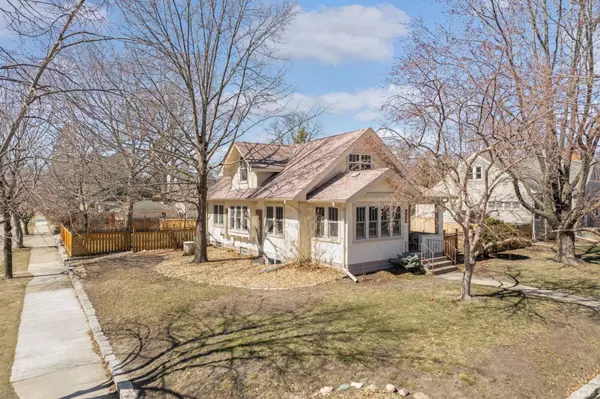$555,000
$475,000
16.8%For more information regarding the value of a property, please contact us for a free consultation.
4454 47th AVE S Minneapolis, MN 55406
3 Beds
3 Baths
1,953 SqFt
Key Details
Sold Price $555,000
Property Type Single Family Home
Sub Type Single Family Residence
Listing Status Sold
Purchase Type For Sale
Square Footage 1,953 sqft
Price per Sqft $284
Subdivision Waltons Mississippi Heights
MLS Listing ID 6501137
Sold Date 04/30/24
Bedrooms 3
Full Baths 2
Half Baths 1
Year Built 1919
Annual Tax Amount $5,939
Tax Year 2024
Contingent None
Lot Size 10,018 Sqft
Acres 0.23
Lot Dimensions 80 x 125
Property Description
This beautifully maintained Longfellow home has tons of charm inside and out with a fantastic location close to the Mississippi River. There’s an abundance of space throughout, including a welcoming front porch, bright sunroom, spacious kitchen, large upper level suite, & oversized fenced yard. Beautiful original dining room built-in cabinets, and lots of room for cooking and entertaining in the kitchen with the convenient breakfast nook. The main level has 2 bedrooms and a full bathroom, and the spacious upper level bedroom offers a private retreat with gorgeous custom bookshelves, a walk-in closet with half bath, and bonus space for an office &/or reading area. The large lower level provides additional flexibility and a full bathroom. 2-car garage with attic space for storage. A nature lover’s dream, this home allows you to enjoy its beautiful surroundings every day. Only a block from the expansive trail system along the Mississippi River and 3 blocks to Minnehaha Falls Park.
Location
State MN
County Hennepin
Zoning Residential-Single Family
Rooms
Basement Egress Window(s), Full
Dining Room Separate/Formal Dining Room
Interior
Heating Forced Air
Cooling Central Air
Fireplace No
Appliance Dishwasher, Dryer, Exhaust Fan, Range, Refrigerator, Washer
Exterior
Parking Features Detached, Asphalt, Electric, Garage Door Opener, Storage
Garage Spaces 2.0
Fence Full, Privacy, Wood
Roof Type Age Over 8 Years,Asphalt,Pitched
Building
Lot Description Public Transit (w/in 6 blks), Corner Lot, Tree Coverage - Light
Story One and One Half
Foundation 1041
Sewer City Sewer/Connected
Water City Water/Connected
Level or Stories One and One Half
Structure Type Stucco
New Construction false
Schools
School District Minneapolis
Read Less
Want to know what your home might be worth? Contact us for a FREE valuation!

Our team is ready to help you sell your home for the highest possible price ASAP






