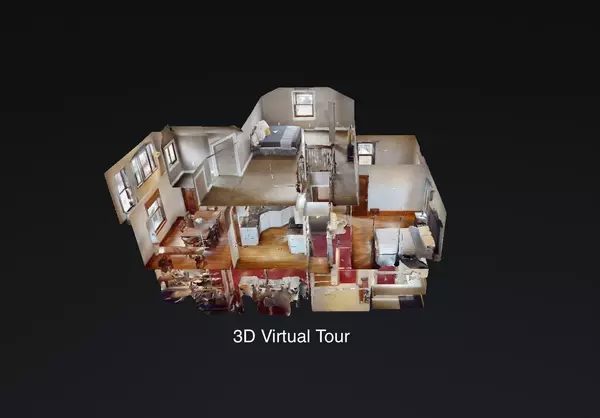$440,000
$420,000
4.8%For more information regarding the value of a property, please contact us for a free consultation.
5236 10th AVE S Minneapolis, MN 55417
3 Beds
1 Bath
1,263 SqFt
Key Details
Sold Price $440,000
Property Type Single Family Home
Sub Type Single Family Residence
Listing Status Sold
Purchase Type For Sale
Square Footage 1,263 sqft
Price per Sqft $348
Subdivision Tingdale Bros Chicago Ave Highlands
MLS Listing ID 6436161
Sold Date 04/30/24
Bedrooms 3
Full Baths 1
Year Built 1927
Annual Tax Amount $5,213
Tax Year 2023
Contingent None
Lot Size 5,227 Sqft
Acres 0.12
Lot Dimensions 40x126
Property Sub-Type Single Family Residence
Property Description
Welcome to this charming 1.5 story home nestled in the coveted Hale neighborhood, just a stone's throw away from the picturesque Lake Nokomis, shops and restaurants. This well maintained residence boasts a blend of classic charm and modern updates. Step inside, you are greeted by the warm glow of hardwood floors that flow throughout the main level as well as a thoughtfully updated kitchen and full bath. Enjoy a spacious living area with ample natural light filtered through newer windows. Venture upstairs to discover the tranquil retreat of the primary bedroom. The nicely laid out basement is ready for your personal touch to build equity. A shaded path leads you through a fenced and irrigated lawn to a modern 2 car garage. Recent updates include a new sewer line, A/C and hot water heater.
Location
State MN
County Hennepin
Zoning Residential-Single Family
Rooms
Basement Block, Daylight/Lookout Windows, Full
Dining Room Living/Dining Room, Separate/Formal Dining Room
Interior
Heating Forced Air
Cooling Central Air
Fireplaces Number 1
Fireplaces Type Decorative, Wood Burning
Fireplace Yes
Appliance Dishwasher, Dryer, Microwave, Range, Refrigerator, Stainless Steel Appliances, Washer
Exterior
Parking Features Detached, Garage Door Opener
Garage Spaces 2.0
Fence Chain Link, Full, Privacy
Pool None
Roof Type Age Over 8 Years,Asphalt
Building
Lot Description Public Transit (w/in 6 blks), Tree Coverage - Medium
Story One and One Half
Foundation 870
Sewer City Sewer/Connected
Water City Water/Connected
Level or Stories One and One Half
Structure Type Stucco
New Construction false
Schools
School District Minneapolis
Read Less
Want to know what your home might be worth? Contact us for a FREE valuation!

Our team is ready to help you sell your home for the highest possible price ASAP





