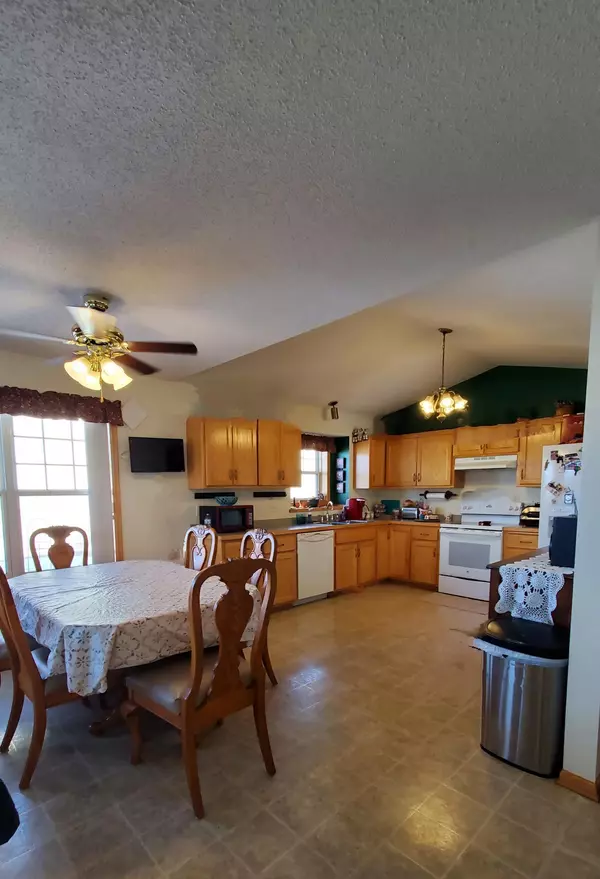$268,000
$269,900
0.7%For more information regarding the value of a property, please contact us for a free consultation.
1003 Pleasantview CT NW Isanti, MN 55040
2 Beds
2 Baths
1,414 SqFt
Key Details
Sold Price $268,000
Property Type Townhouse
Sub Type Townhouse Detached
Listing Status Sold
Purchase Type For Sale
Square Footage 1,414 sqft
Price per Sqft $189
Subdivision Villages On The Rum Ii
MLS Listing ID 6478063
Sold Date 04/29/24
Bedrooms 2
Half Baths 1
Three Quarter Bath 1
HOA Fees $125/mo
Year Built 2004
Annual Tax Amount $3,026
Tax Year 2023
Contingent None
Lot Size 4,356 Sqft
Acres 0.1
Lot Dimensions 50x89
Property Description
Looking for a serene living space? This individual townhome is separate from other buildings! Lots of large windows throughout and a sun room with scenic views to boot. Vaulted ceilings and bay windows complement the generous amount of natural light. One level living with a walk in shower and grab bars, make it easily accessible for those with mobility concerns. The home features ample storage space, with a walk in closet, generous closet sizes and attic storage above the heated 2 car garage. Unwind in the lovely yard with breathtaking wooded views that provide a perfect setting for summer grilling. This very well cared for home has a great floor plan, lots of kitchen counterspace. Large entry area from garage and front door. Only 1 step up. The monthly association fee is only $125 and includes water, lawn care, and snow removal, making property maintenance a breeze. It is the perfect home for anyone who wants to enjoy peace and quiet while still being close to the city.
Location
State MN
County Isanti
Zoning Residential-Single Family
Rooms
Basement Slab
Dining Room Kitchen/Dining Room
Interior
Heating Forced Air
Cooling Central Air
Fireplace No
Appliance Dishwasher, Disposal, Dryer, Range, Refrigerator, Washer
Exterior
Garage Attached Garage, Asphalt, Guest Parking, Heated Garage
Garage Spaces 2.0
Building
Lot Description Tree Coverage - Medium
Story One
Foundation 1414
Sewer City Sewer/Connected
Water City Water/Connected
Level or Stories One
Structure Type Vinyl Siding
New Construction false
Schools
School District Cambridge-Isanti
Others
HOA Fee Include Lawn Care,Snow Removal,Water
Restrictions Architecture Committee,Easements,Mandatory Owners Assoc,Other Bldg Restrictions,Pets - Cats Allowed,Pets - Dogs Allowed,Pets - Number Limit
Read Less
Want to know what your home might be worth? Contact us for a FREE valuation!

Our team is ready to help you sell your home for the highest possible price ASAP






