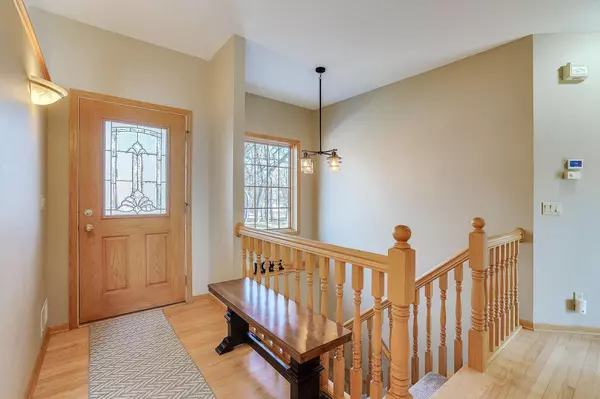$600,000
$589,900
1.7%For more information regarding the value of a property, please contact us for a free consultation.
25650 Gustavus CT Wyoming, MN 55092
3 Beds
4 Baths
3,301 SqFt
Key Details
Sold Price $600,000
Property Type Single Family Home
Sub Type Single Family Residence
Listing Status Sold
Purchase Type For Sale
Square Footage 3,301 sqft
Price per Sqft $181
Subdivision Beyond Bridgewater
MLS Listing ID 6494382
Sold Date 04/26/24
Bedrooms 3
Full Baths 3
Half Baths 1
Year Built 1998
Annual Tax Amount $6,984
Tax Year 2023
Contingent None
Lot Size 2.100 Acres
Acres 2.1
Lot Dimensions 160x477x160x479
Property Description
This custom built highly sought after walkout rambler style home spans 3,301 square feet and is surrounded by 2.1 acres of private land including 180’ of Sunrise River frontage. Beautifully crafted and designed for convenience, this home features a sun drenched living room, updated kitchen, main level master bedroom/bath and walk in closet, second main level bedroom, full bath and ½ bath off the kitchen. Perfect for multi-generational living, the second level of this home is fully finished with one bedroom/office, bathroom, extra kitchen, living area and walkout to the backyard. Stepping outside onto the open deck, you will see views of your private wooded property abundant with wildlife everywhere you look. Head into your bonus 3-season screened porch for those Minnesota evenings or make your way to the outside fire pit to enjoy a bonfire and some stargazing. Groomed walking trails throughout make this beautiful property a must see!
Location
State MN
County Chisago
Zoning Residential-Single Family
Body of Water Sunrise River
Rooms
Basement Daylight/Lookout Windows, Egress Window(s), Finished, Full, Walkout
Dining Room Separate/Formal Dining Room
Interior
Heating Forced Air
Cooling Central Air
Fireplaces Number 2
Fireplaces Type Family Room, Living Room
Fireplace Yes
Appliance Cooktop, Dishwasher, Dryer, Microwave, Range, Washer, Water Softener Owned
Exterior
Garage Attached Garage, Heated Garage, Insulated Garage
Garage Spaces 3.0
Waterfront Description River Front
Roof Type Age 8 Years or Less,Asphalt
Building
Lot Description Irregular Lot
Story One
Foundation 1796
Sewer Private Sewer
Water Well
Level or Stories One
Structure Type Metal Siding,Vinyl Siding
New Construction false
Schools
School District Forest Lake
Read Less
Want to know what your home might be worth? Contact us for a FREE valuation!

Our team is ready to help you sell your home for the highest possible price ASAP






