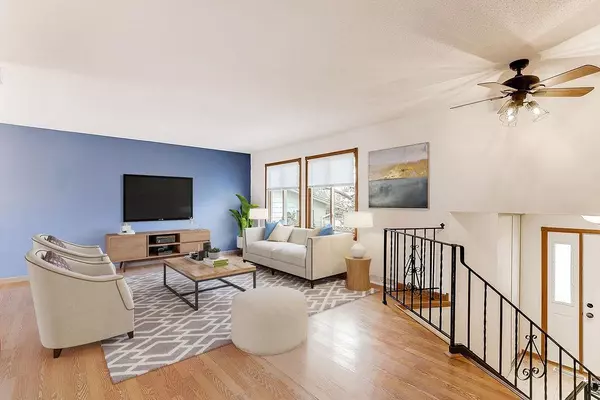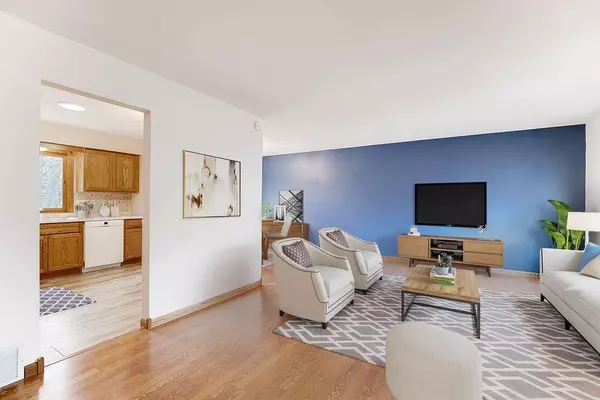$345,000
$345,000
For more information regarding the value of a property, please contact us for a free consultation.
7408 Candlewood DR N Brooklyn Park, MN 55445
3 Beds
2 Baths
1,655 SqFt
Key Details
Sold Price $345,000
Property Type Single Family Home
Sub Type Single Family Residence
Listing Status Sold
Purchase Type For Sale
Square Footage 1,655 sqft
Price per Sqft $208
Subdivision Candlewood
MLS Listing ID 6505626
Sold Date 04/26/24
Bedrooms 3
Full Baths 1
Three Quarter Bath 1
Year Built 1976
Annual Tax Amount $4,230
Tax Year 2024
Contingent None
Lot Size 10,890 Sqft
Acres 0.25
Lot Dimensions Irregular
Property Sub-Type Single Family Residence
Property Description
Turn-key 3+ bedroom, 2 bath split with large inviting foyer! The setting is pretty awesome…large cul-de-sac lot which backs up to your own private wooded oasis known as Tessman Park and Shingle Creek. Open floorplan, spacious living/dining rooms with new flooring and fresh paint. Sliding door from dining to back yard/deck. Updated kitchen with views to woods offers soft close and pullouts, pantry, trash bins pull-out, solar tube, tiled backsplash, KraftMaid oak cabinets, and LVP flooring. 2 large bedrooms and updated full bath on main. Lower level L-shaped family room with brick surround gas fireplace and walk out slider to backyard which is fully fenced. Lower level 3rd bedroom, future den/office or 4th bedroom, plus an updated ¾ bath. Skylights, attached 2+ car garage, new furnace and AC – so many great updates and amenities! Your next home!
Location
State MN
County Hennepin
Zoning Residential-Single Family
Rooms
Basement Block, Daylight/Lookout Windows, Egress Window(s), Finished, Full, Partially Finished, Storage Space, Walkout
Dining Room Informal Dining Room, Kitchen/Dining Room, Living/Dining Room
Interior
Heating Forced Air
Cooling Central Air
Fireplaces Number 1
Fireplaces Type Brick, Gas
Fireplace Yes
Appliance Dishwasher, Disposal, Dryer, Exhaust Fan, Humidifier, Gas Water Heater, Microwave, Range, Refrigerator, Washer, Water Softener Owned
Exterior
Parking Features Attached Garage, Concrete, Electric, Garage Door Opener, Storage
Garage Spaces 2.0
Fence Chain Link, Full
Pool None
Roof Type Age 8 Years or Less,Asphalt,Pitched
Building
Lot Description Property Adjoins Public Land, Tree Coverage - Medium
Story Split Entry (Bi-Level)
Foundation 946
Sewer City Sewer/Connected
Water City Water/Connected
Level or Stories Split Entry (Bi-Level)
Structure Type Vinyl Siding
New Construction false
Schools
School District Osseo
Read Less
Want to know what your home might be worth? Contact us for a FREE valuation!

Our team is ready to help you sell your home for the highest possible price ASAP





