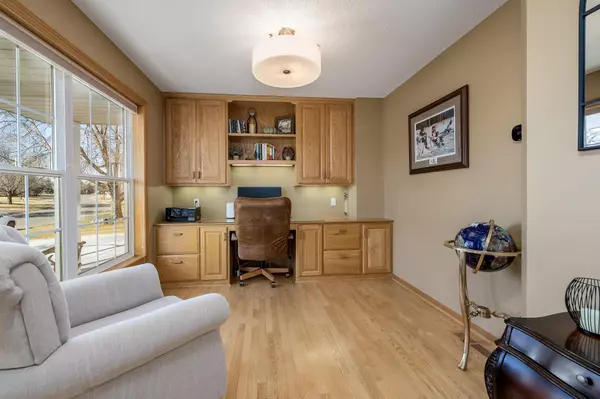$488,700
$488,700
For more information regarding the value of a property, please contact us for a free consultation.
8118 Ashford RD Woodbury, MN 55125
3 Beds
4 Baths
2,414 SqFt
Key Details
Sold Price $488,700
Property Type Single Family Home
Sub Type Single Family Residence
Listing Status Sold
Purchase Type For Sale
Square Footage 2,414 sqft
Price per Sqft $202
Subdivision Homestead Hills
MLS Listing ID 6418446
Sold Date 04/24/24
Bedrooms 3
Full Baths 2
Half Baths 1
Three Quarter Bath 1
Year Built 1996
Annual Tax Amount $4,828
Tax Year 2024
Contingent None
Lot Size 0.270 Acres
Acres 0.27
Lot Dimensions 76x130x100x137
Property Description
Meticulously maintained and kept pristine by the original owners, this compelling custom-built 3 bed, 4 bath, 3 car garage two story by Joe Miller Homes is move-in-ready and a joy to experience. You’ll love the main floor office, granite and stainless steel adorned kitchen, two-sided fireplace, large mudroom and upstairs laundry. The many app-controlled features and upgraded lighting throughout provide a modern feel, and big ticket items including roof, gutters, furnace, a/c, H2O heater, water softener and refrigerator are all brand new in the last three years. Natural beauty abounds here with the home set upon gorgeous, fenced grounds framed by towering mature trees, best enjoyed from the 16’ x 16’ stone aggregate patio or full length south-facing front porch. Ideally located near parks and trails and just blocks from M Health Fairview Sports Center and served by Red Rock Elem., Lake Middle and East Ridge HS, perhaps the best mix of public schools School District #833 offers.
Location
State MN
County Washington
Zoning Residential-Single Family
Rooms
Basement Drain Tiled, 8 ft+ Pour, Egress Window(s), Finished, Full, Sump Pump
Dining Room Kitchen/Dining Room
Interior
Heating Baseboard, Forced Air, Fireplace(s)
Cooling Central Air
Fireplaces Number 1
Fireplaces Type Two Sided, Circulating, Family Room
Fireplace Yes
Appliance Dishwasher, Disposal, Dryer, Exhaust Fan, Gas Water Heater, Microwave, Range, Refrigerator, Stainless Steel Appliances, Washer, Water Softener Owned
Exterior
Parking Features Attached Garage, Concrete, Garage Door Opener
Garage Spaces 3.0
Fence Chain Link, Full, Privacy
Roof Type Age 8 Years or Less,Asphalt
Building
Lot Description Tree Coverage - Medium
Story Two
Foundation 848
Sewer City Sewer/Connected
Water City Water/Connected
Level or Stories Two
Structure Type Brick/Stone,Vinyl Siding
New Construction false
Schools
School District South Washington County
Read Less
Want to know what your home might be worth? Contact us for a FREE valuation!

Our team is ready to help you sell your home for the highest possible price ASAP






