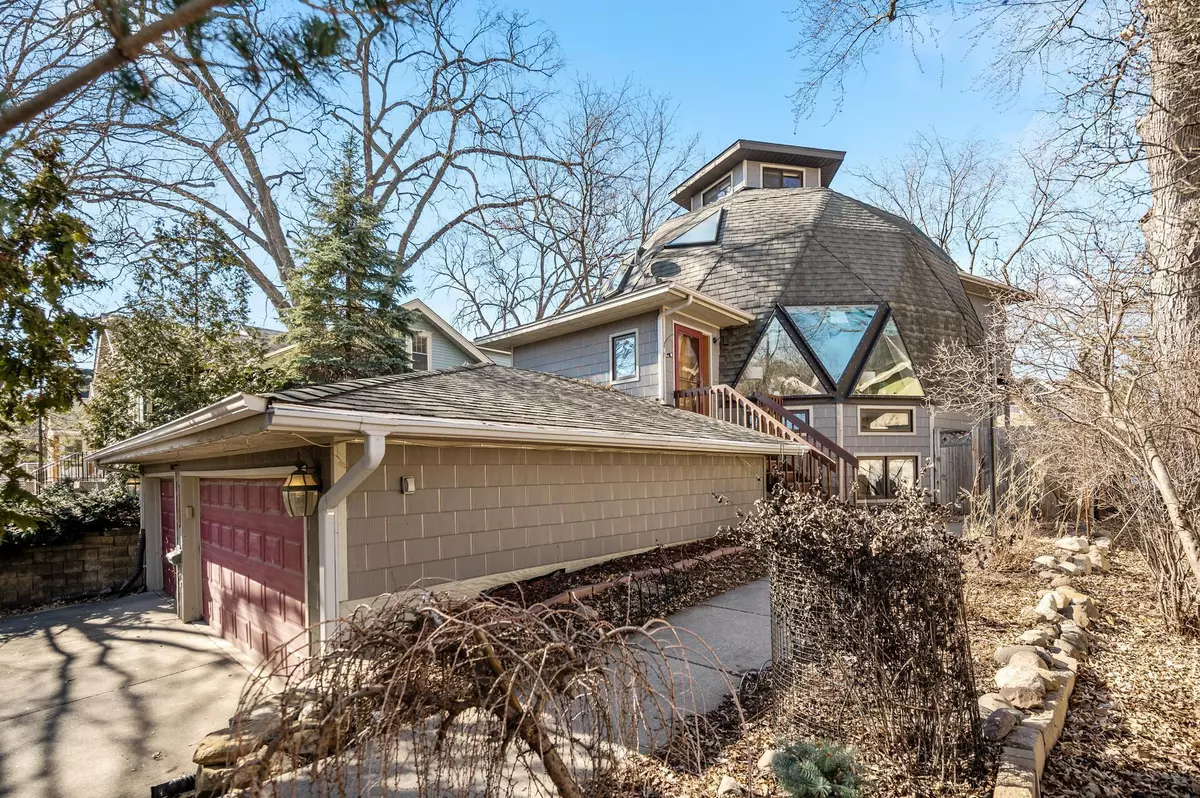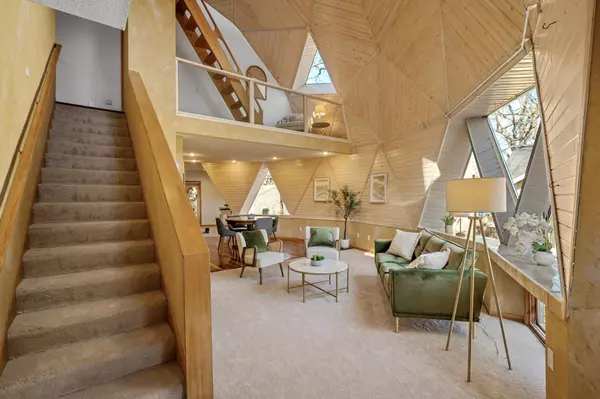$550,000
$599,900
8.3%For more information regarding the value of a property, please contact us for a free consultation.
3124 44th AVE S Minneapolis, MN 55406
4 Beds
3 Baths
3,166 SqFt
Key Details
Sold Price $550,000
Property Type Single Family Home
Sub Type Single Family Residence
Listing Status Sold
Purchase Type For Sale
Square Footage 3,166 sqft
Price per Sqft $173
Subdivision Riverview Add
MLS Listing ID 6497150
Sold Date 04/24/24
Bedrooms 4
Full Baths 1
Three Quarter Bath 2
Year Built 1996
Annual Tax Amount $6,724
Tax Year 2023
Contingent None
Lot Size 6,534 Sqft
Acres 0.15
Lot Dimensions 50x135
Property Description
Stunning and unique custom built home in the heart of Longfellow (Cooper). Home features 4 bedrooms, 3
bathrooms, and a flexible loft that could be used as an additional bedroom, office, or yoga/art studio.
Enjoy tons of natural light from oversized windows and skylights. Practice mindfulness or create a
reading nook in the cupola crowning the open floor plan. Entertain in the spacious living areas or
outside in the fenced, low maintenance (drought resistant native plants) backyard. The attached three car garage offers plenty of space for vehicles and storage. Many rooms have been updated with fresh paint. All carpeted floors have been updated with high quality carpet. Home features high end appliances such as a wall mounted Thermador convection oven, Bosch gas cook top, and Liebherr refrigerator/freezer. Walk to nearby restaurants, coffee shops, co-op, movie theater and bus line. Mississippi River biking and walking trails are only a few blocks away. Minutes from U of MN/Dwntwn Mpls.
Location
State MN
County Hennepin
Zoning Residential-Single Family
Rooms
Basement Daylight/Lookout Windows, Egress Window(s), Finished, Full, Wood
Dining Room Breakfast Area, Informal Dining Room, Living/Dining Room
Interior
Heating Forced Air
Cooling Central Air
Fireplace No
Appliance Central Vacuum, Cooktop, Dishwasher, Disposal, Dryer, ENERGY STAR Qualified Appliances, Exhaust Fan, Freezer, Gas Water Heater, Refrigerator, Stainless Steel Appliances, Wall Oven, Washer
Exterior
Parking Features Attached Garage, Concrete, Floor Drain, Garage Door Opener, Insulated Garage
Garage Spaces 3.0
Fence Partial, Wood
Pool None
Roof Type Age Over 8 Years,Asphalt
Building
Lot Description Public Transit (w/in 6 blks), Tree Coverage - Medium
Story More Than 2 Stories
Foundation 1271
Sewer City Sewer/Connected
Water City Water/Connected
Level or Stories More Than 2 Stories
Structure Type Aluminum Siding
New Construction false
Schools
School District Minneapolis
Read Less
Want to know what your home might be worth? Contact us for a FREE valuation!

Our team is ready to help you sell your home for the highest possible price ASAP






