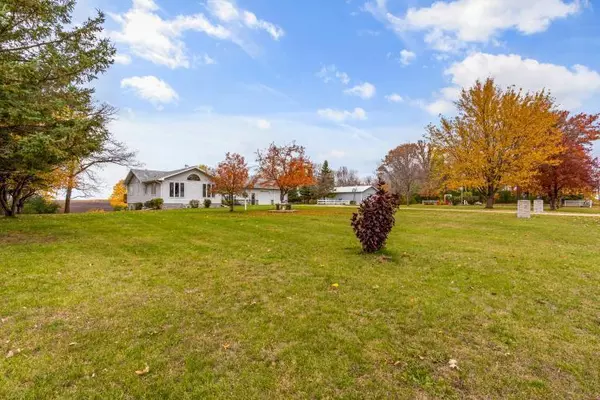$377,000
$379,900
0.8%For more information regarding the value of a property, please contact us for a free consultation.
36167 County 3 Eagle Bend, MN 56446
4 Beds
4 Baths
3,662 SqFt
Key Details
Sold Price $377,000
Property Type Single Family Home
Sub Type Single Family Residence
Listing Status Sold
Purchase Type For Sale
Square Footage 3,662 sqft
Price per Sqft $102
MLS Listing ID 6407646
Sold Date 04/19/24
Bedrooms 4
Full Baths 1
Three Quarter Bath 2
Year Built 1992
Annual Tax Amount $4,700
Tax Year 2022
Contingent None
Lot Size 3.470 Acres
Acres 3.47
Lot Dimensions 526x286
Property Description
Beautiful 4 bedroom, 4 bath, move in ready home situated on a spacious 3.5 acre lot on the outskirts of town.
This exceptionally clean, well maintained, nearly 4000 sq ft home was built in 1992 and retains its original design. The family has decided to sell their parents' home and it awaits your personal touches for a home you can call your own. This property includes a detached 1400 sq ft finished shop complete with 220 wiring, natural gas heat, floor drain, and two 10 ft doors. Enjoy gorgeous countryside views while picking apples in the spacious backyard or just cozy up by the fireplace. If you're not too busy tinkering in the shop or enjoying your rambling backyard you can take in a round of golf at the Double Eagle just 5 miles down the road or venture into town and bowl a game at Eagle Lanes. Eagle Bend is located 20 miles from Wadena and Long Prairie. Just 35 miles from Alexandria and 55 miles from the Brainerd lakes area.
Location
State MN
County Todd
Zoning Residential-Single Family
Rooms
Basement Block, Daylight/Lookout Windows, Egress Window(s), Finished, Full, Walkout
Dining Room Breakfast Bar, Eat In Kitchen, Informal Dining Room, Separate/Formal Dining Room
Interior
Heating Forced Air
Cooling Central Air
Fireplaces Number 1
Fireplaces Type Family Room, Gas
Fireplace Yes
Appliance Disposal, Dryer, Electric Water Heater, Range, Refrigerator, Wall Oven, Washer, Water Softener Owned
Exterior
Parking Features Attached Garage, Detached, Gravel, Asphalt, Floor Drain, Garage Door Opener, Heated Garage, Insulated Garage, Multiple Garages
Garage Spaces 2.0
Roof Type Asphalt
Building
Story One
Foundation 1992
Sewer Private Sewer, Tank with Drainage Field
Water Private, Well
Level or Stories One
Structure Type Brick/Stone,Vinyl Siding
New Construction false
Schools
School District Bertha-Hewitt
Read Less
Want to know what your home might be worth? Contact us for a FREE valuation!

Our team is ready to help you sell your home for the highest possible price ASAP





