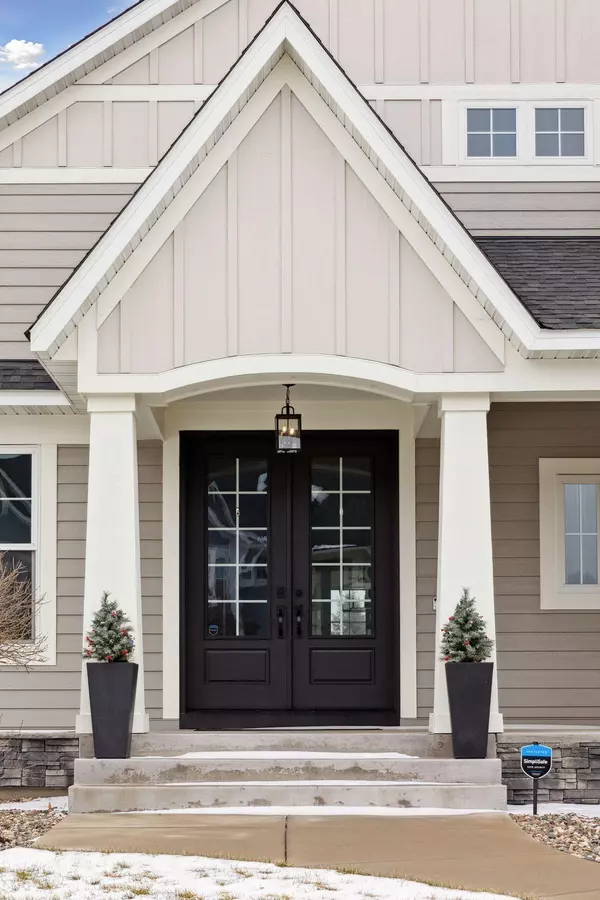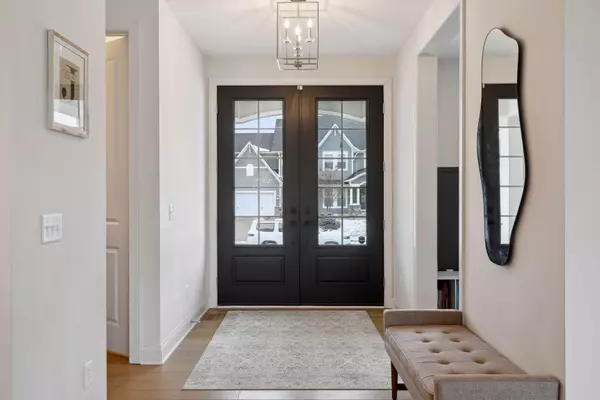$1,290,000
$1,349,500
4.4%For more information regarding the value of a property, please contact us for a free consultation.
5653 Garden DR Woodbury, MN 55129
5 Beds
5 Baths
5,194 SqFt
Key Details
Sold Price $1,290,000
Property Type Single Family Home
Sub Type Single Family Residence
Listing Status Sold
Purchase Type For Sale
Square Footage 5,194 sqft
Price per Sqft $248
Subdivision Woodhaven
MLS Listing ID 6480307
Sold Date 04/19/24
Bedrooms 5
Full Baths 2
Half Baths 1
Three Quarter Bath 2
Year Built 2019
Annual Tax Amount $15,158
Tax Year 2024
Contingent None
Lot Size 0.470 Acres
Acres 0.47
Lot Dimensions 114x207x84x202
Property Description
Experience luxury within the walls of this extraordinary property, where unparalleled design meets the highest standards of comfort and convenience. More than a home; it's elevated lifestyle living. The grandeur of the dramatic vaulted great room with distressed beams in the open main level invites socializing. Relax in the comfortable 3 season porch with a gas fireplace. Seamlessly connecting indoor and outdoor living with a walkout basement leading to a lower level family room and bar area; perfect for hosting memorable gatherings. Enjoy the two-story sport court and separate exercise room ready for recreation and exercise enthusiasts. Every detail has been meticulously curated, including a whole-home carbon water filtration system, vaulted owners bathroom, loft area, extra large laundry room, natural stone patio and more. All located on an almost half acre lot in East Ridge High School boundaries.
Location
State MN
County Washington
Zoning Residential-Single Family
Rooms
Basement Daylight/Lookout Windows, Drain Tiled, Finished, Concrete, Sump Pump, Walkout
Dining Room Informal Dining Room
Interior
Heating Forced Air
Cooling Central Air
Fireplaces Number 3
Fireplaces Type Family Room, Gas, Living Room
Fireplace Yes
Appliance Air-To-Air Exchanger, Cooktop, Dishwasher, Disposal, Double Oven, Dryer, Exhaust Fan, Freezer, Gas Water Heater, Water Filtration System, Microwave, Refrigerator, Wall Oven, Washer, Water Softener Owned
Exterior
Parking Features Attached Garage, Asphalt, Garage Door Opener
Garage Spaces 3.0
Fence None
Pool None
Roof Type Age 8 Years or Less
Building
Story Two
Foundation 2064
Sewer City Sewer/Connected
Water City Water/Connected
Level or Stories Two
Structure Type Fiber Board
New Construction false
Schools
School District South Washington County
Read Less
Want to know what your home might be worth? Contact us for a FREE valuation!

Our team is ready to help you sell your home for the highest possible price ASAP






