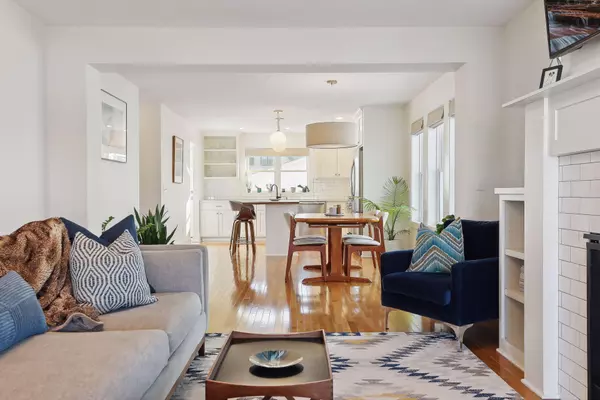$607,500
$579,900
4.8%For more information regarding the value of a property, please contact us for a free consultation.
2949 Grand ST NE Minneapolis, MN 55418
4 Beds
3 Baths
2,828 SqFt
Key Details
Sold Price $607,500
Property Type Single Family Home
Sub Type Single Family Residence
Listing Status Sold
Purchase Type For Sale
Square Footage 2,828 sqft
Price per Sqft $214
Subdivision Northtown Add
MLS Listing ID 6481670
Sold Date 04/15/24
Bedrooms 4
Full Baths 3
Year Built 2018
Annual Tax Amount $7,287
Tax Year 2023
Contingent None
Lot Size 5,227 Sqft
Acres 0.12
Lot Dimensions 40x133
Property Description
Welcome to 2949 Grand Street NE! Built in 2018, this home is modern, yet classic. Walking in, you’ll notice the gleaming light-oak hardwoods, beautiful built-ins w/ gas fireplace, sunny dining, plus a sleek + functional kitchen. You’ll also find a nice bedroom, full bath w/updated granite countertops (2020), mudroom, + pantry/closet. Stepping up the bright floor-to-ceiling staircase to the 2nd level, you will find the large + luxurious primary ensuite. The shower has been upgraded (2022), as has the vanity w/granite countertops (2020). Upstairs laundry neighboring another spacious bedroom w/ walk-in closet. New basement completed by Summit Design-Build (2022), which is equipped w/ a dry bar, projector w/movie screen (included!), 4th bedroom, + full bath. You will love having a completely fenced-in yard w/ gate, private concrete driveway (no alleyway!), and sizable deck to entertain. This home is right around the corner from 56 Brewing and other great NE establishments and parks. Enjoy!
Location
State MN
County Hennepin
Zoning Residential-Single Family
Rooms
Basement Block, Daylight/Lookout Windows, Egress Window(s), Finished, Full, Concrete, Sump Pump
Dining Room Breakfast Bar, Kitchen/Dining Room, Living/Dining Room
Interior
Heating Forced Air
Cooling Central Air
Fireplaces Number 1
Fireplaces Type Gas, Living Room
Fireplace Yes
Appliance Air-To-Air Exchanger, Dishwasher, Disposal, Dryer, ENERGY STAR Qualified Appliances, Exhaust Fan, Gas Water Heater, Microwave, Range, Refrigerator, Stainless Steel Appliances, Washer
Exterior
Parking Features Detached, Concrete, Garage Door Opener, No Int Access to Dwelling
Garage Spaces 2.0
Fence Full, Privacy, Split Rail, Vinyl
Pool None
Roof Type Age 8 Years or Less,Architecural Shingle
Building
Lot Description Public Transit (w/in 6 blks), Tree Coverage - Light
Story Two
Foundation 966
Sewer City Sewer/Connected
Water City Water/Connected
Level or Stories Two
Structure Type Engineered Wood,Vinyl Siding
New Construction false
Schools
School District Minneapolis
Read Less
Want to know what your home might be worth? Contact us for a FREE valuation!

Our team is ready to help you sell your home for the highest possible price ASAP






