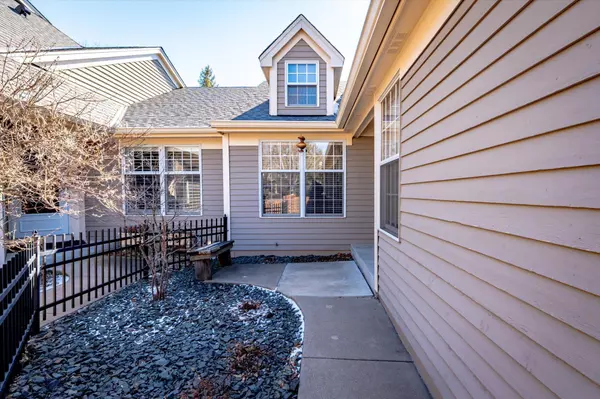$350,000
$350,000
For more information regarding the value of a property, please contact us for a free consultation.
1603 Wexford WAY Woodbury, MN 55125
2 Beds
3 Baths
2,165 SqFt
Key Details
Sold Price $350,000
Property Type Townhouse
Sub Type Townhouse Side x Side
Listing Status Sold
Purchase Type For Sale
Square Footage 2,165 sqft
Price per Sqft $161
Subdivision Townhomes Of Evergreen
MLS Listing ID 6498166
Sold Date 04/16/24
Bedrooms 2
Full Baths 1
Half Baths 1
Three Quarter Bath 1
HOA Fees $560/mo
Year Built 1988
Annual Tax Amount $3,758
Tax Year 2023
Contingent None
Lot Size 3,049 Sqft
Acres 0.07
Lot Dimensions 30x100x30x101
Property Description
Looking to move to the highly desired Evergreen neighborhood? Here is your opportunity! This Four-or-more-Split townhome is move-in ready w/fresh paint, new carpet, new SS appliances & some new fixtures. It's been well cared for over the years & offers a unique floor plan w/beautiful private front courtyard to enjoy the seasons. Large eat-in kitchen w/granite counters, tons of cabinets & built-in bookshelf/credenza area. Bright formal dining room w/vaulted ceilings to enjoy social gatherings. Snuggle up to the gas fireplace in the cozy family room. Sunroom w/french doors provides great views of green space & trees. Use as office or sitting room for your morning coffee! Tons of storage in unfinished basement or perfect area for a workout room. This one-owner home has been well-loved & cared for. It's time to pass on the torch for your family to enjoy! Seller to pay $6720 in closing costs to compensate for 1 year assoc dues w/an acceptable offer. Schedule your private tour today!
Location
State MN
County Washington
Zoning Residential-Multi-Family,Residential-Single Family
Rooms
Basement Storage Space, Unfinished
Dining Room Separate/Formal Dining Room
Interior
Heating Baseboard, Forced Air
Cooling Central Air
Fireplaces Number 1
Fireplaces Type Brick, Gas
Fireplace No
Appliance Dishwasher, Dryer, Freezer, Microwave, Range, Refrigerator, Washer, Water Softener Owned
Exterior
Parking Features Attached Garage, Asphalt, Garage Door Opener
Garage Spaces 2.0
Fence None
Pool None
Roof Type Age Over 8 Years
Building
Story Four or More Level Split
Foundation 1273
Sewer City Sewer - In Street
Water City Water/Connected
Level or Stories Four or More Level Split
Structure Type Vinyl Siding
New Construction false
Schools
School District South Washington County
Others
HOA Fee Include Hazard Insurance,Lawn Care,Other,Professional Mgmt,Trash,Snow Removal
Restrictions Mandatory Owners Assoc,Pets - Cats Allowed,Pets - Dogs Allowed,Pets - Number Limit,Rental Restrictions May Apply
Read Less
Want to know what your home might be worth? Contact us for a FREE valuation!

Our team is ready to help you sell your home for the highest possible price ASAP






