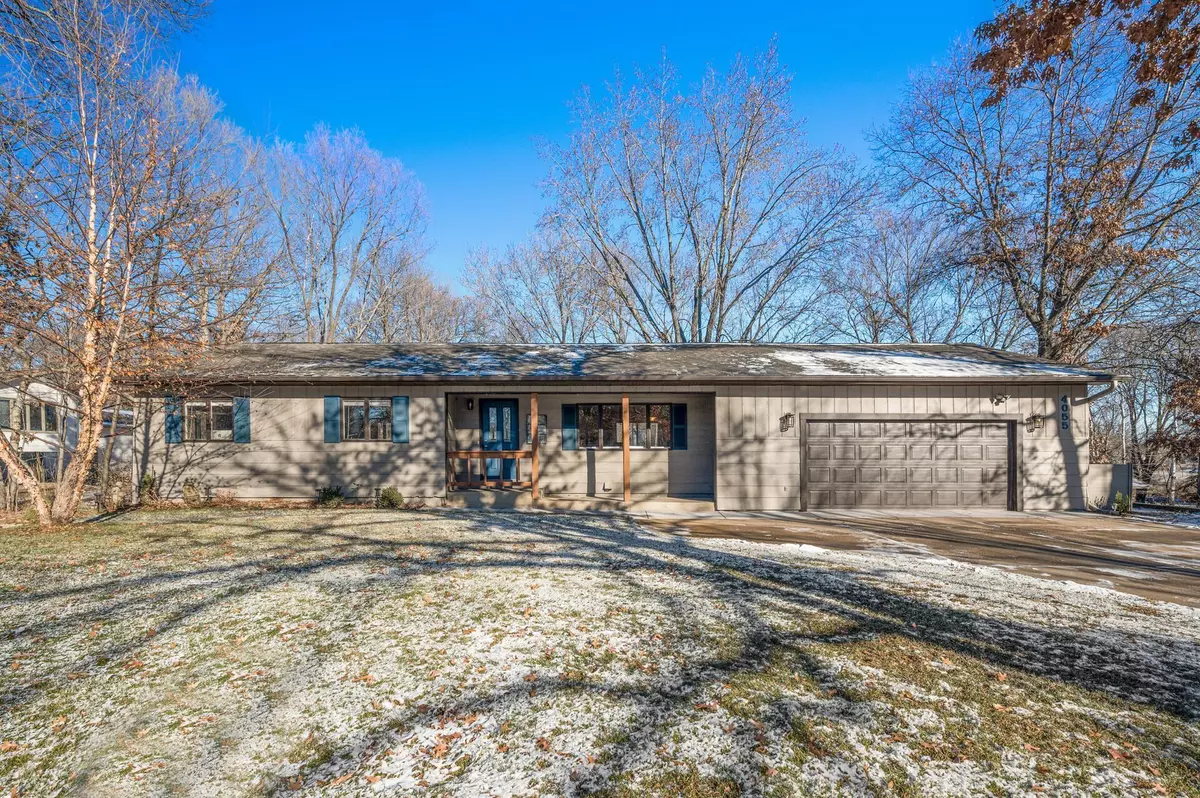$395,000
$390,000
1.3%For more information regarding the value of a property, please contact us for a free consultation.
4055 138th AVE NE Ham Lake, MN 55304
3 Beds
2 Baths
1,278 SqFt
Key Details
Sold Price $395,000
Property Type Single Family Home
Sub Type Single Family Residence
Listing Status Sold
Purchase Type For Sale
Square Footage 1,278 sqft
Price per Sqft $309
Subdivision Wildwood Park
MLS Listing ID 6465953
Sold Date 03/28/24
Bedrooms 3
Full Baths 1
Three Quarter Bath 1
Year Built 1977
Annual Tax Amount $2,585
Tax Year 2023
Contingent None
Lot Size 0.780 Acres
Acres 0.78
Lot Dimensions SW101x245x100x259
Property Description
Wonderful 3 bedroom, 2 bath ranch style home sits on 0.78 acres in a quiet community in Ham Lake. Walk inside to neutral colors, abundant natural light, vaulted ceilings & a highly desired open concept floor plan. The main level features an informal dining room, spacious living room & beautifully updated kitchen with crisp white cabinets, stainless steel appliances & walks out to your large deck overlooking the backyard! Enjoy 3 bedrooms on one level including a tranquil primary complete with a 3/4 ensuite & walk-in closet. The lower level is unfinished but offers room for 1-2 more bedrooms, a family room, 2 bathrooms & a wet bar. A wonderful opportunity to make this space your own! Easily access your backyard as an extension of living & entertaining space with a beautiful patio & tons of space for pets & little ones. The oversized 2 stall garage is heated with an upper attic storage area for all your personal belongings. Great, convenient location close to shopping and freeway access.
Location
State MN
County Anoka
Zoning Residential-Single Family
Rooms
Basement Block, Egress Window(s), Full, Posts, Storage Space, Unfinished, Walkout
Dining Room Breakfast Bar, Informal Dining Room, Kitchen/Dining Room
Interior
Heating Forced Air
Cooling Central Air
Fireplace No
Appliance Cooktop, Dishwasher, Dryer, Gas Water Heater, Water Filtration System, Microwave, Refrigerator, Stainless Steel Appliances, Trash Compactor, Wall Oven, Washer, Water Softener Owned
Exterior
Garage Attached Garage, Concrete, Garage Door Opener, Heated Garage
Garage Spaces 2.0
Pool None
Roof Type Age 8 Years or Less,Architecural Shingle
Building
Lot Description Tree Coverage - Medium
Story One
Foundation 1288
Sewer Private Sewer
Water Private, Well
Level or Stories One
Structure Type Fiber Cement,Fiber Board
New Construction false
Schools
School District Anoka-Hennepin
Read Less
Want to know what your home might be worth? Contact us for a FREE valuation!

Our team is ready to help you sell your home for the highest possible price ASAP






